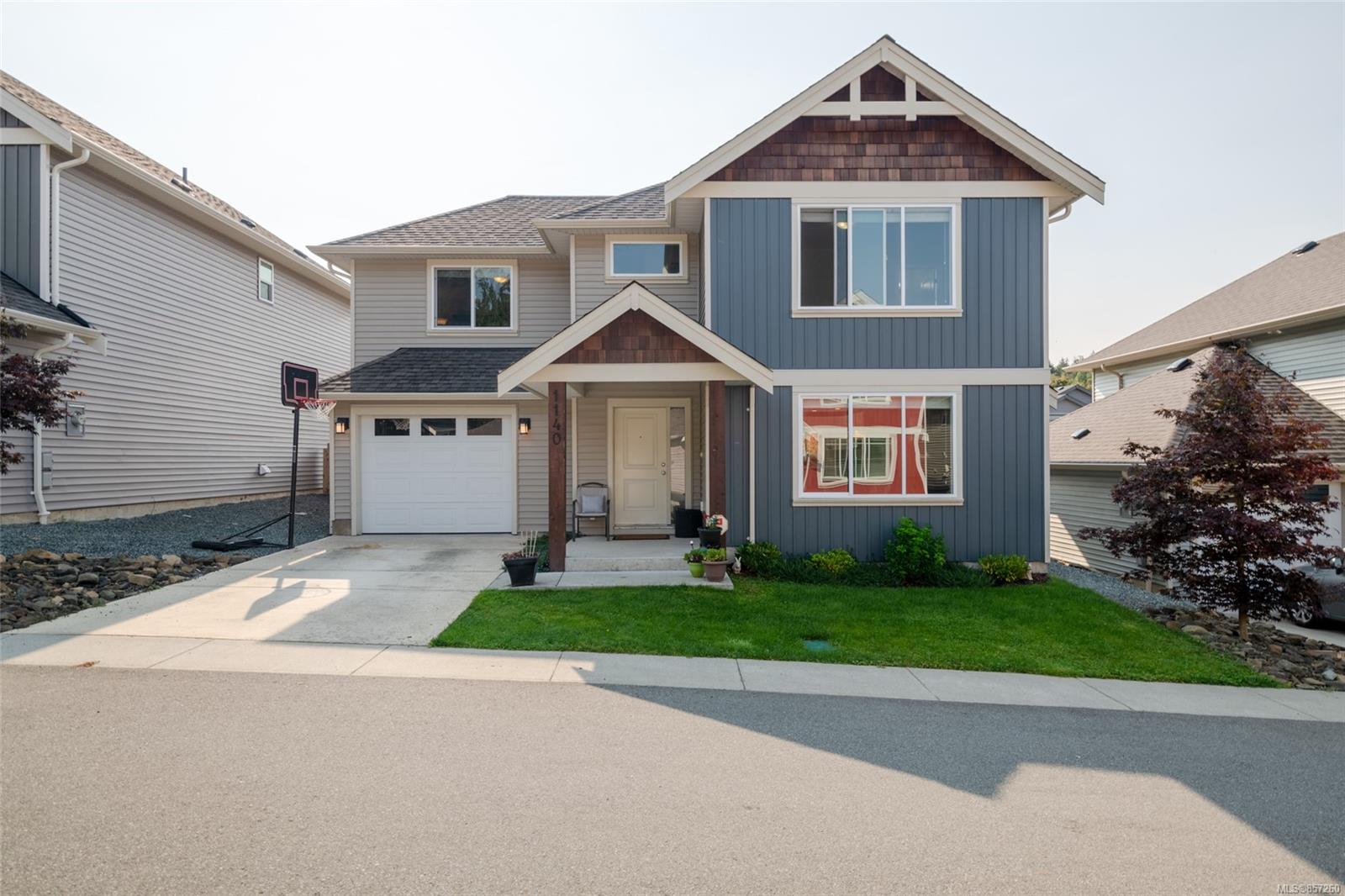Charming Family home located in South Nanaimo! This 3 bed, 2.5 bath, 1877 square foot home built in 2016 is the rare largest plan “E” found in the Timberwood Trail Development. Upon entry, you are greeted with a fabulous home built with families in mind! The open concept plan is airy and spacious, finished to a contemporary style. A gas fireplace entices an enjoyable living space. The lower floor comes with ample pantry and closet storage, and provides easy access to the landscaped back yard through the kitchen. A two piece bath and large den round out the lower floor, providing perfect guest or office space. Upstairs is where the home sets itself apart from other homes in the development where you will find a large bonus room above the garage, the perfect space for the family room! A large main bedroom w/ ensuite and two other standard bedrooms plus 4pc bath round out the upper floor. Take the Iguide tour to get a feel, and book your showing fast! Measurements approx. 3DTour available
Property Type
Year Built
MLS #
SqFt Total
Lot Size
Building Style
Parking Total
Tax Annual
Community Information
Neighborhood
City
Map
Rooms
Property
Other
Discover inside statistics and more with our h-value tracker.
- Know the history and true days on market for each home
- We pull listings from multiple feeds, so you will never miss a listing. Save your searches, pull stats and more.
- Know months of inventory - price per sqft. with more features added constantly
Our goal is to give you a more informed, proactive approach to buying a home. Another dg exclusive.

