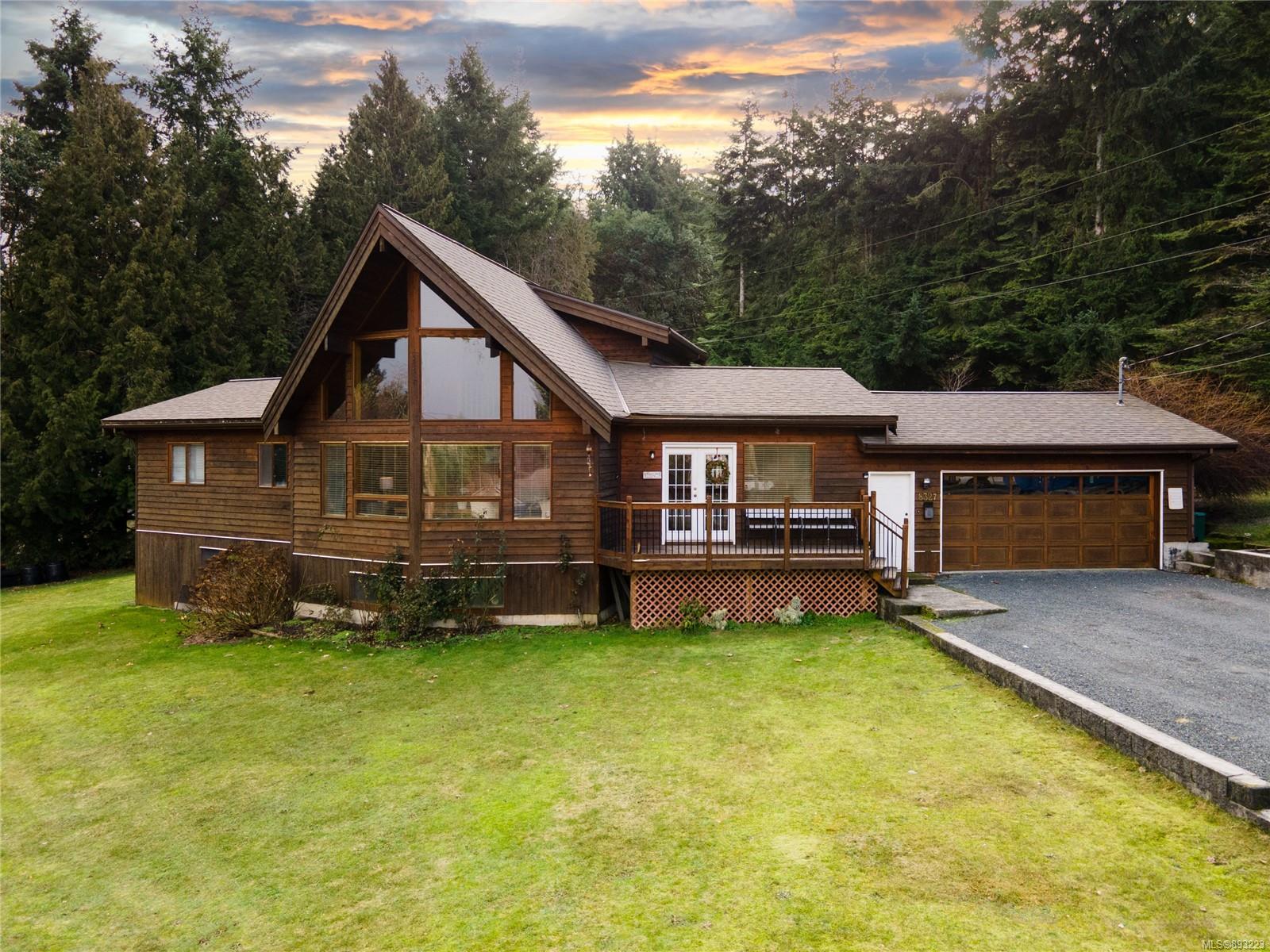This Lindal Cedar home sits prominently at the end of a no-through road on .44 of an acre. The timeless floorplan presents a pleasurable, cozy living space. Extending from the main level entry is a generous living room with approx 20’ ceiling, large country kitchen, laundry, 2 bedrooms and main bathroom. A sizable primary bedroom and ensuite stand on their own on the upper level. The finished basement is complete with a family room, full bathroom, 2 additional bedrooms and a ¾ kitchen that would easily be transformed into a suite with little effort. A large workshop, with easy access to the side yard, rounds out the use of space in this 2836 sq ft home. In addition to the workshop, a large double garage with a 10’ ceiling provides plenty of parking for your vehicles or RV. This one-of-a-kind, family-oriented home is located in Upper Lantzville where all major amenities are just 10 minutes away. All measurements are approximate and should be verified if important.
Property Type
Year Built
MLS #
SqFt Total
Lot Size
Building Style
Parking Total
Tax Annual
Community Information
Neighborhood
City
Map
Rooms
Property
Other
Discover inside statistics and more with our h-value tracker.
- Know the history and true days on market for each home
- We pull listings from multiple feeds, so you will never miss a listing. Save your searches, pull stats and more.
- Know months of inventory - price per sqft. with more features added constantly
Our goal is to give you a more informed, proactive approach to buying a home. Another dg exclusive.

