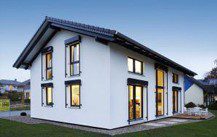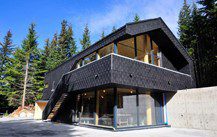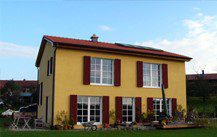What is a “Passive House?”
A passive house is a building that requires very little energy for cooling and heating. This is the result of a construction method that allows for minimal air leakage (less than 0.6 time the volume of the home per/hour to be exact) making the building extremely energy efficient and comfortable. Passive homes are built using insulation technology. That includes triple-glazed windows, balanced energy recovery ventilation and limiting thermal bridging. There are many advantages to building “Passive Houses”, which go way beyond preserving energy, just continue reading to discover some of the other benefits.
What about Efficiency?
Let me just begin by saying that these marvels of modern building ingenuity will undoubtedly save you a bundle in the long run. Though more expensive to construct then a traditional home you will likely be benefiting from the significant energy savings by the time you are moved in.
On Average a Passive house will have an Energy performance savings of 80 – 90% (compared to conventional Canadian construction)
Passive Houses are designed to be incredibly energy efficient. With a high level of insulation and an airtight building envelope, the key to the design is to minimize heat loss and to maximize solar heat gain. By designing building envelopes that incorporate “thermal bridge free design”, energy loss is significantly reduced around windows, exterior doors, mechanical openings, corners of the building and junction points in between the roof and the walls. These energy saving design techniques are proven, measurable and have been verified in over 20,000 homes throughout the world.
How’s The Air Quality?
Passive Houses employ a very unique air circulation system, simultaneously filters air being ventilated into the building, and warms it via the old air being exhausted out. This system also controls humidity by replacing old air with fresh air. As a result, this system actually works to improve the air quality in your home.
Are They Comfortable?
Extremely comfortable, so comfortable that Passive Homes are designed without a heat source such as a furnace. It might sound crazy, but due to the well-sealed building envelope, heat is supplied by the bodies of residents in combination with solar heat entering the building, which is more than enough to maintain a comfortable ambient temperature. It should also come as no surprise that a building designed to lock in air also does an impeccable job of locking in sound! So crank the stereo, and throw a huge housewarming party, because your neighbors won’t hear a thing!
Is a Passive House affordable?
On average, in Canada, a Passive Home costs roughly 7-10% more in initial construction costs when compared to a conventional home. By investing in higher quality building components homeowners are finding that their savings in energy costs have resulted in a very similar totally monthly cost of owning a conventional house.
A recent 2,700 sqf Passive House built in Whistler, BC, had an energy bill of $280.00 for the entire year. Had the home been built to minimum building code standards, like most Canadian homes, the annual cost on average would be about $3,000/year. Consider the cost of owning this Passive home compared to a typical Canadian home over a period of 40 years!
For More information on Passive Homes here is a list of excellent resources.
The Canadian Passive House Institute
www.passivehouse.ca
The Passivhaus Institute – German Site
www.passiv.de
BC Passive House – Whistler based Passive House Project
www.bcpassivehouse.com
Some Passive Home Examples
|
|
||
|
Austrian Olympic Passive House |
 Einfamilienhaus EinfamilienhausCompleted: 2009 Location: Wuppertal, Germany Architect: Plantec |
 Passive House in Stadtilm Passive House in StadtilmCompleted: 2003 Location: Stadilm, Germany Architect: ADOBE Architekten |
|
|
Solaraus |
The Bagley Classroom |
|
Passive HouseCompleted: 2009 Location: Oderbiberg, GermanyArchitect: Lebensraum Holz |
TerraHaus |
Traditional Passive House |







