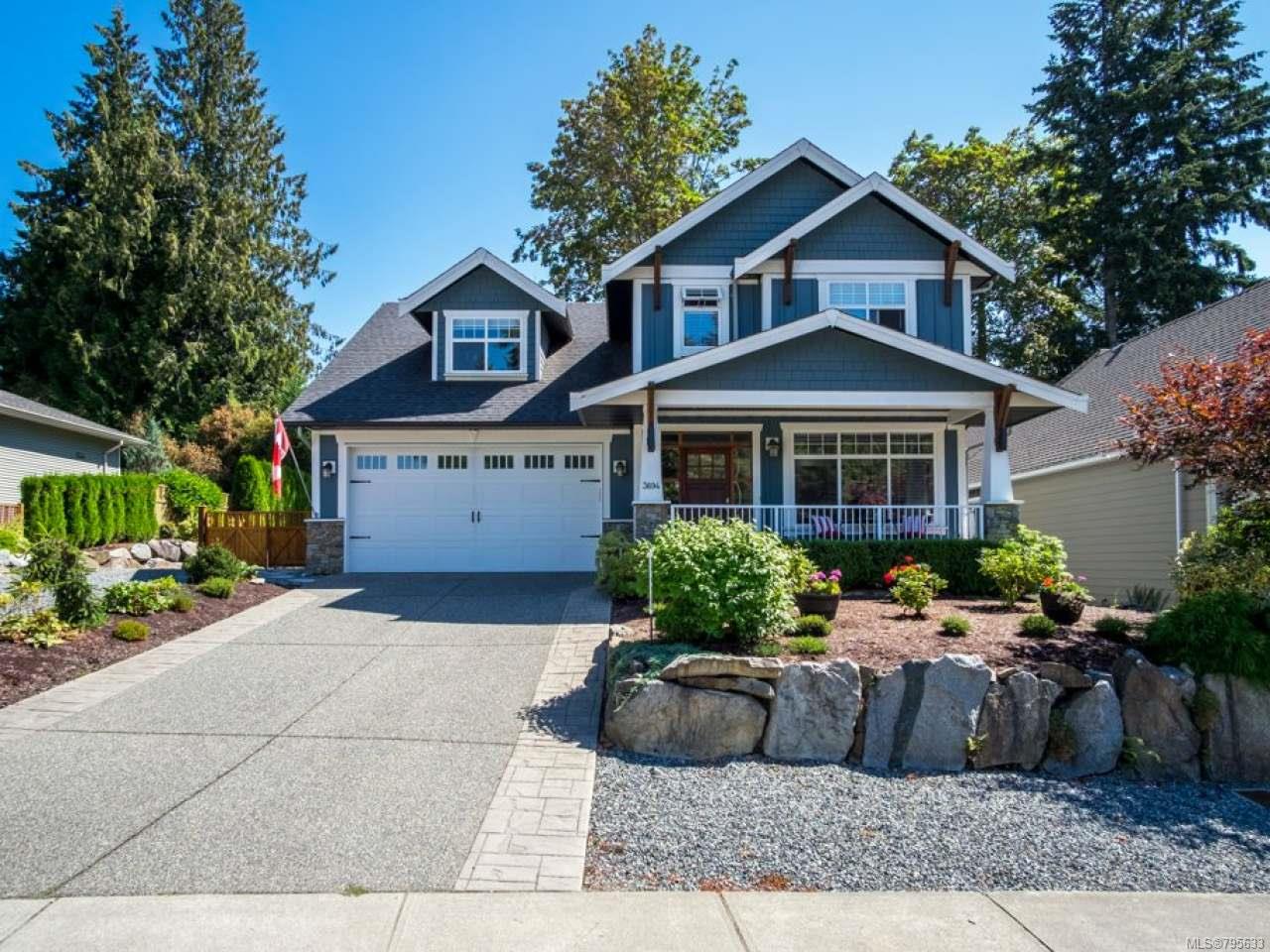Spectacular Custom built home located in Rockridge Estates with open concept design with 9 ft ceiling. The designer kitchen has stylish two toned cabinets, quartz counter tops, counter height eating area with plenty of work space & 2 pantries. There is an eating nook with windows on three sides to view the backyard. This home also has a dining room to host your dinner parties. The living room has a gorgeous stone faced gas fireplace & lots of windows to let that natural light in. The front office has built in shelving & double french doors. The upstairs includes the master suite featuring a walk in closet, additional closet & 5 piece ensuite. This level also has 2 spacious bedrooms, a huge family room, 4 piece bathroom & laundry room. The private backyard is immaculate, very low maintenance & has a large patio area for your outside entertaining. Added features include engineered hardwood floors, built in vacuum, alarm & sprinkler systems & RV parking. All measurements are approx.
Property Type
Year Built
MLS #
SqFt Total
Lot Size
Building Style
Parking Total
Tax Annual
Community Information
Neighborhood
City
Map
Rooms
Property
Other
Discover inside statistics and more with our h-value tracker.
- Know the history and true days on market for each home
- We pull listings from multiple feeds, so you will never miss a listing. Save your searches, pull stats and more.
- Know months of inventory - price per sqft. with more features added constantly
Our goal is to give you a more informed, proactive approach to buying a home. Another dg exclusive.

