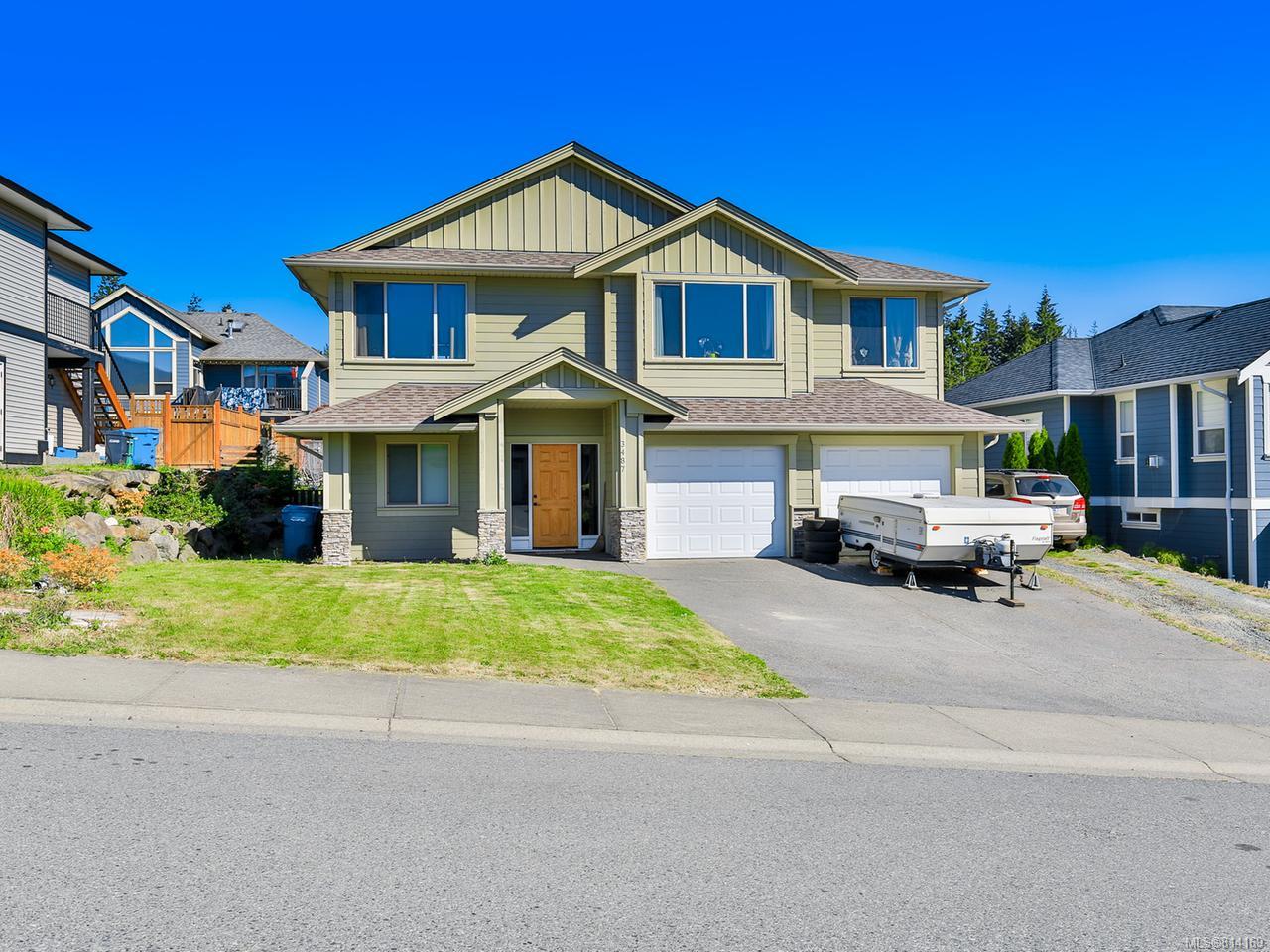Affordable Family Home in the desirable Rockridge Estates neighborhood. This 6 bedroom, 3 bathroom home offers 2584 square feet of living space with a 2 bedroom legal suite. The main living area features many high-end finishes including engineered hardwood flooring, granite counter tops, an open & spacious kitchen with beautiful dark cabinets, large windows to let in lots of natural light, hardi-plank siding and a heat pump. This functional layout allows for both a formal living and family room on the upper floor, perfect for a young family! Enjoy the view of Mount Benson from the upper floor, or the south-west facing rear-deck which overlooks the fully fenced and good-sized yard. The 6459 square ft lot offers lots of space for kids to play, extra parking for tenants, and a covered patio off the suite. Data and measurements are approximate, must be verified if important.
Property Type
Year Built
MLS #
SqFt Total
Lot Size
Building Style
Parking Total
Tax Annual
Community Information
Neighborhood
City
Map
Rooms
Property
Other
Discover inside statistics and more with our h-value tracker.
- Know the history and true days on market for each home
- We pull listings from multiple feeds, so you will never miss a listing. Save your searches, pull stats and more.
- Know months of inventory - price per sqft. with more features added constantly
Our goal is to give you a more informed, proactive approach to buying a home. Another dg exclusive.

