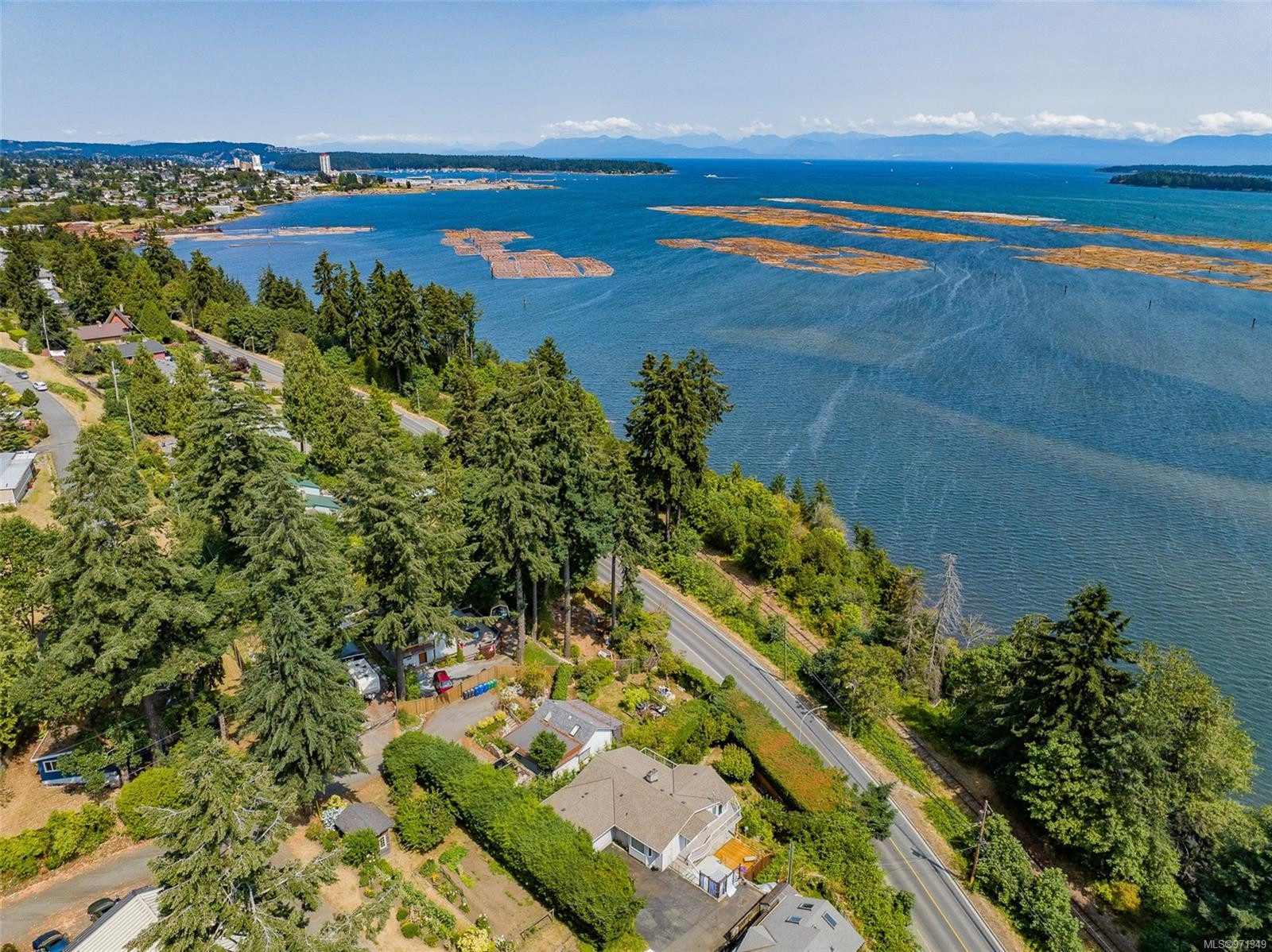Set on a lane overlooking Nanaimo River Estuary and Jack Point Waterfront Park, your ocean view is impressive. Sunrises fill the surrounding windows into your kitchen and dining areas, with ocean views from your patio and wrap-around decks. The level entry plan has an open island kitchen and dining room with the great views. A large living room also boasts picture windows for you water views and features a wood burning fireplace. The main level also boasts two bedrooms including a primary bedroom with 4 piece ensuite and walk-in closet, quality wood flooring, ceiling fans, upgraded windows, and tasteful decor. The lower level offers a spacious 1037sf one bedroom suite with full kitchen, dining, and living room areas; this level has full laundry, storage space, and of course quality views from the partly covered patios and deck. A single garage, abundant parking, and storage shed are noted. All measurements are approximate and should be verified if important.
Property Type
Year Built
MLS #
SqFt Total
Lot Size
Building Style
Parking Total
Tax Annual
Community Information
Neighborhood
City
Map
Rooms
Property
Other
Discover inside statistics and more with our h-value tracker.
- Know the history and true days on market for each home
- We pull listings from multiple feeds, so you will never miss a listing. Save your searches, pull stats and more.
- Know months of inventory - price per sqft. with more features added constantly
Our goal is to give you a more informed, proactive approach to buying a home. Another dg exclusive.

