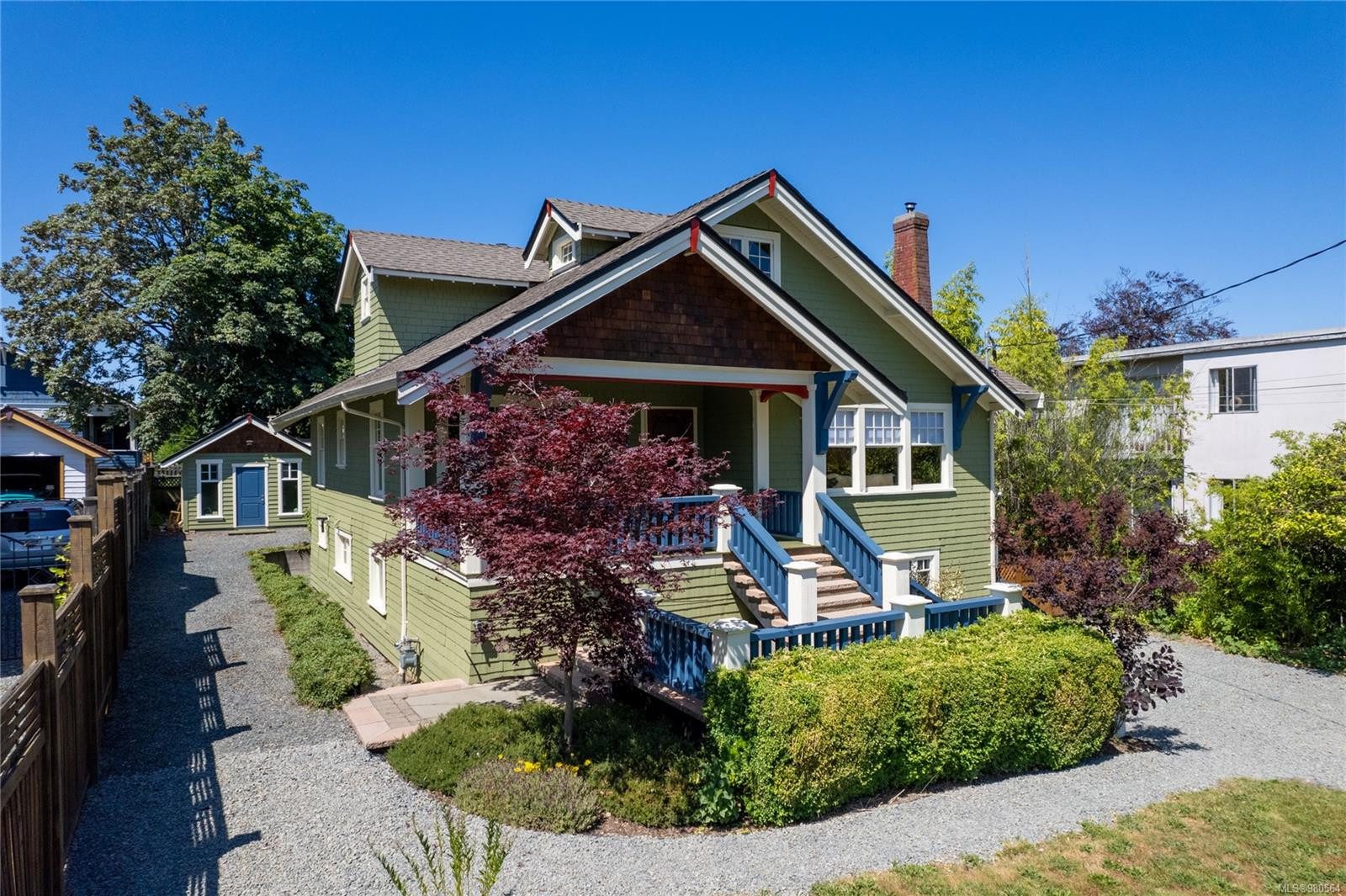This enchanting character home in Brechin Hill combines timeless elegance with modern functionality, offering not only a cozy main residence but also two rental suites (one authorized, one unauthorized) and a detached studio. Situated near the scenic Waterfront Walkway, this property offers versatile options for living, working, and generating rental income. Character details abound in the main home, from inlaid oak hardwood flooring and glass doorknobs to a covered front porch that welcomes you into this charming retreat. The kitchen is a warm gathering spot with a centre island and eating nook with built-in benches. The dining room stands out with its wainscoting and built-in lighting, creating an elegant space for entertaining. The rear deck and patio provide an ideal setting for outdoor relaxation, surrounded by lush landscaping that offers privacy. For more information see the feature sheet. All data and measurements are approximate and must be verified if fundamental.
Property Type
Year Built
MLS #
SqFt Total
Lot Size
Building Style
Parking Total
Tax Annual
Community Information
Neighborhood
City
Map
Rooms
Property
Other
Discover inside statistics and more with our h-value tracker.
- Know the history and true days on market for each home
- We pull listings from multiple feeds, so you will never miss a listing. Save your searches, pull stats and more.
- Know months of inventory - price per sqft. with more features added constantly
Our goal is to give you a more informed, proactive approach to buying a home. Another dg exclusive.

