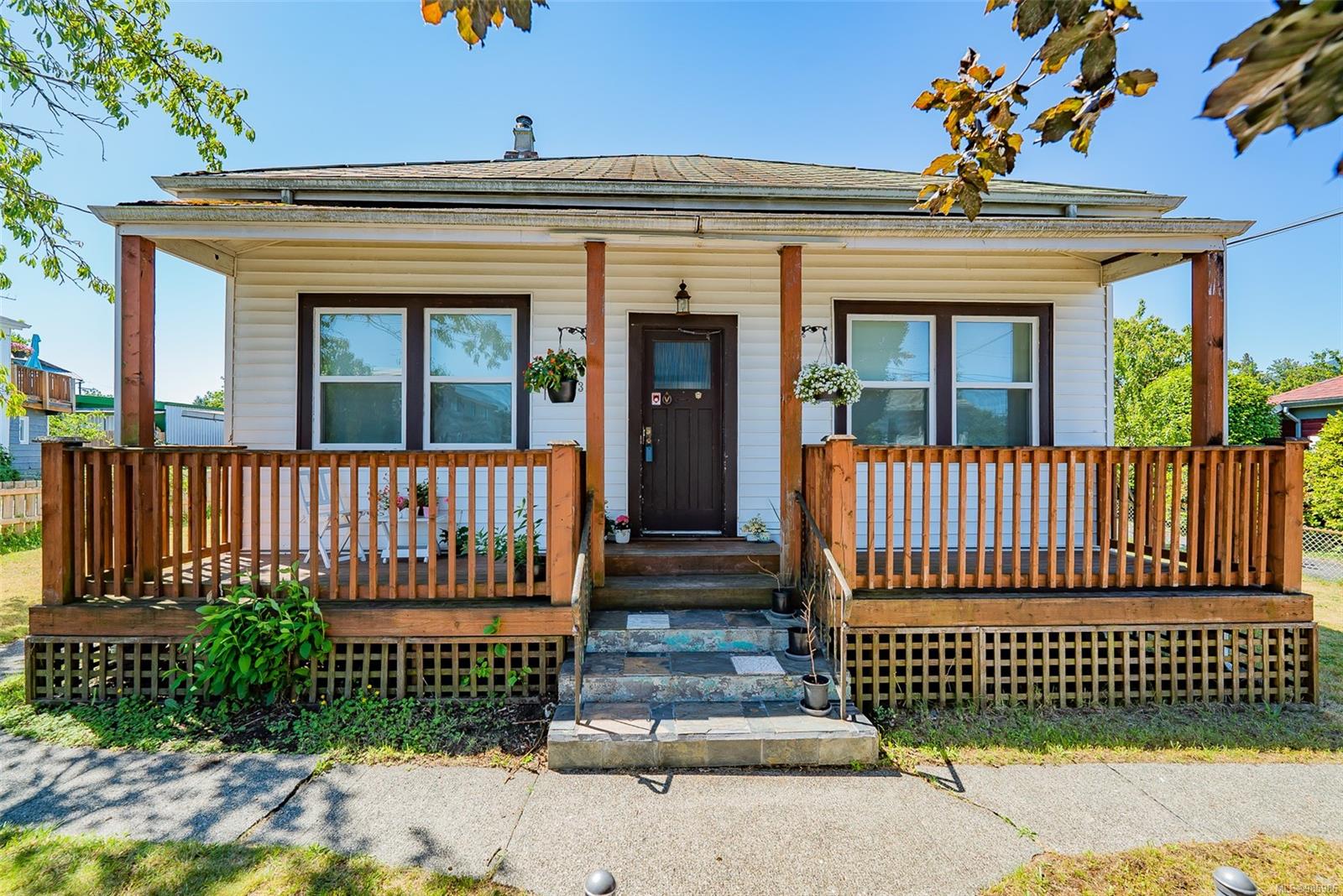This 1132sf rancher with suite emanates charm and character. The main living area is set at the back of the home and enjoys a southern exposed, flat yard with private lane. The renovated interior include custom stone and refinished original wood floors; the main living area is neatly divided from the 1 bedroom suite. The charm abounds with a sunken dining area. The living room is welcoming with a wood stove insert in the original fireplace and ceiling fan. The island kitchen offers original rustic fir floors, peninsula pass through, and double Bosch wall oven. The bathroom is spacious with soaker tub and stacking W/D. The suite is comfortable with one bedroom, small kitchen, and 3 piece bathroom. Currently rented ($1531/m and $1090/m with shared utilities). Additional upgrades:wiring and plumbing, thermopanes. Partial basement is good for storage. The zoning is R15 – Old City Medium Density. All measurements are approximate and should be verified if important.
Property Type
Year Built
MLS #
SqFt Total
Lot Size
Building Style
Parking Total
Tax Annual
Community Information
Neighborhood
City
Map
Rooms
Property
Other
Discover inside statistics and more with our h-value tracker.
- Know the history and true days on market for each home
- We pull listings from multiple feeds, so you will never miss a listing. Save your searches, pull stats and more.
- Know months of inventory - price per sqft. with more features added constantly
Our goal is to give you a more informed, proactive approach to buying a home. Another dg exclusive.

