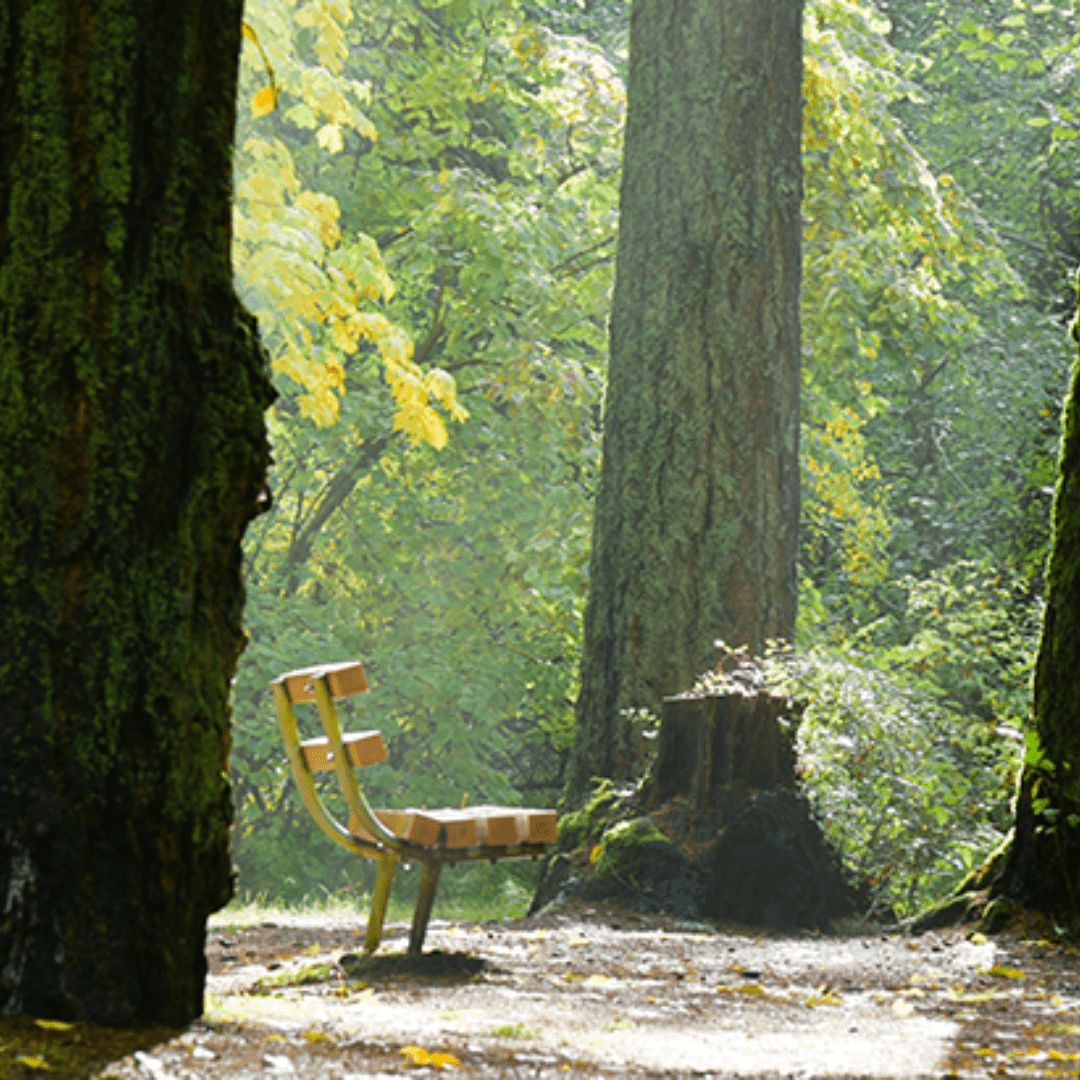Imagine living in this exceptional corner-unit townhouse, ideally next to a lovely greenspace with a lawn, fruit trees, raspberry bushes and a community garden to exercise your green thumb. Inside, the bright and open-concept kitchen and living area flow seamlessly together, creating an ideal space for entertaining and everyday living. Just steps away, your back patio beckons for summer barbecues and relaxed outdoor moments. Upstairs, you’ll find a thoughtfully designed layout with three bedrooms and two bathrooms, providing a comfortable and private retreat from the main living areas. Recent investments in your peace of mind include a new dishwasher, washer, dryer, and hot water tank, ensuring worry-free living. This home also offers practical features like kayak storage, a study area with a stunning natural wooden desk, and the added convenience of an extra parking spot right out front. Experience modern comfort in this fantastic townhouse.
-
0
-
0
-
0
-
0
1675 Crescent View Dr
Virtual Walkthrough
1675 Crescent View Dr
-
Bedrooms
3
-
Bathrooms
3
-
Lot Size
0.00 Acres / 0 Sq. Ft.
-
SqFt Total
148200
Mortgage Calculator
Central Nanaimo
Gillette and Associates
Get to Know Central Nanaimo
Central Nanaimo: A Classic Neighborhood with Modern Appeal. Central Nanaimo, a well-established area with a rich history, stands at the heart of everything the city has to offer, including the renowned Nanaimo Regional Hospital. This neighborhood is characterized by its spacious lots and lush, mature landscaping, offering a sense of serenity amidst urban convenience. In addition to its traditional single-family homes, Central Nanaimo also hosts several condominium buildings, catering to a variety of lifestyle needs.
The architectural style of most homes here reflects a timeless charm, yet the housing market remains accessible, especially appealing to first-time buyers. Central Nanaimo represents an excellent choice for those seeking affordability without sacrificing quality, making it a prime area for both homeownership and investment opportunities.
Living in Central Nanaimo extends beyond the comfort of home. The neighborhood is a hub of activity, with a diverse range of dining options, shopping venues, and art galleries. This blend of residential tranquility and urban amenities makes Central Nanaimo not just a place to live, but a community to experience and enjoy.

Gillette and Associates
Nearby
Schools
Nanaimo Montessori School
945 Waddington Road, Nanaimo, BC
(250) 753-0649
Brechin Elementary
510 Millstone Ave., Nanaimo, BC
(250) 754-7523
Forest Park Elementary
2050 Latimer Road, Nanaimo, BC
(250) 758-6892
Nanaimo District Secondary
355 Wakesiah Ave, Nanaimo, BC,
(250) 740-2000
*school catchment areas can change without notice; click the school locator link below to verify:
School Locator
Beaches and Parks
Beach Estates Park – Most of this park is trail, leading down to a small pebbly beach and the ocean. Features: beautiful waterfalls and ample lush greenery.
Beban Park – Large park with several areas for sports and play. Features: outdoor pool, trails, disc golf course, skate bowl, seniors’ center, 2 picnic shelters with children’s playgrounds, tennis courts, beach volleyball, horseshoes, seasonal petting zoo and duck pond. Trails along the Millstone River lead to a scenic waterfall and rhododendron grove.
Beaufort Park – Park with community garden. Features: tennis courts, walking trails and a year round dog off leash area that is partially fenced.
Hawthorne Park – Named after the English Hawthorne bushes that populate the area, this park is a perfect for an evening jog or walk, alone or with your pet. The park surrounds ponds and has many trail loops to follow.
Bowen Park – Bowen Park offers both sports and tranquility. This particular park stays busy year round because of all the activities it offers. During the summer months the outdoor swimming pool opens up and becomes a great way to cool off on those hot days. During the winter months, the hills are great for tobogganing. All throughout the year the playgrounds and seniors centre are open and keep the park very busy with people from all ages.
Buttertubs Marsh – Two km loop trail around this bird and wildlife sanctuary. Features: observation decks and a tower, and walking or running trail.
Colliery Dam Park – Large park with designated dog off leash area 6am-10am and then again 4pm to dusk daily. Features: trail system, waterfall, and fresh-water swimming (no lifeguard on duty).
Living Forest Park – Campground and RV Park –open year round. Features: 50 acres for private, family sized camp sites. Trails, ocean views, bicycling, paddling, swimming, birding, basketball, bocce, beach volley ball.
Westwood Lake – Westwood Lake Park has a much used 5.51 km trail around the lake in the foothills of Mt. Benson. Features: beach area and swimming with lifeguard patrol (June-August), children’s play park, running and walking trails, with shorter trails available towards the south end of the trail. Electric motors and non- powered boating allowed, washroom and change room building on site.
































