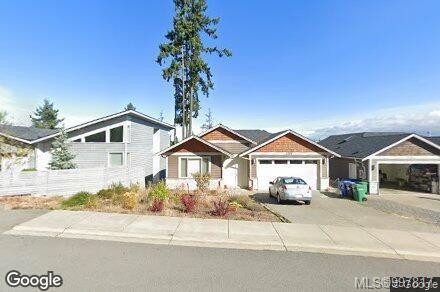ONLY 10 years old Executive home walkout basment North of Nanaimo has 3 levels. Each level is designed for independent use of space and privacy, each having a separate entrance. The main level consists of an open kitchen/living/dining area, great room w/coffered ceiling 11-foot high & natural gas fp. The kitchen boasts beautiful siltstone countertop, loads of cabinets, rich backsplash,a massive island, built-in oven and high-end stainless steel appliances. 4 skylights& 2 big picture windows bring lots of natural lights into the home. The main floor has 2 bedrooms with master bedroom and a second bedroom/den facing south. Middle level, there are 3 bedrooms w/2 bathrooms perdfect for home office as well for teen agers
oaradise.Spacious family room, 9 feet ceiling, and 2 picture windows also bring more natural lights. 1 bedroom legal suite at the bottom level is above ground, bright and quiet. Measurement is approximate verify if important.
Property Type
Year Built
MLS #
SqFt Total
Lot Size
Building Style
Parking Total
Tax Annual
Community Information
Neighborhood
City
Map
Rooms
Property
Other
Discover inside statistics and more with our h-value tracker.
- Know the history and true days on market for each home
- We pull listings from multiple feeds, so you will never miss a listing. Save your searches, pull stats and more.
- Know months of inventory - price per sqft. with more features added constantly
Our goal is to give you a more informed, proactive approach to buying a home. Another dg exclusive.

