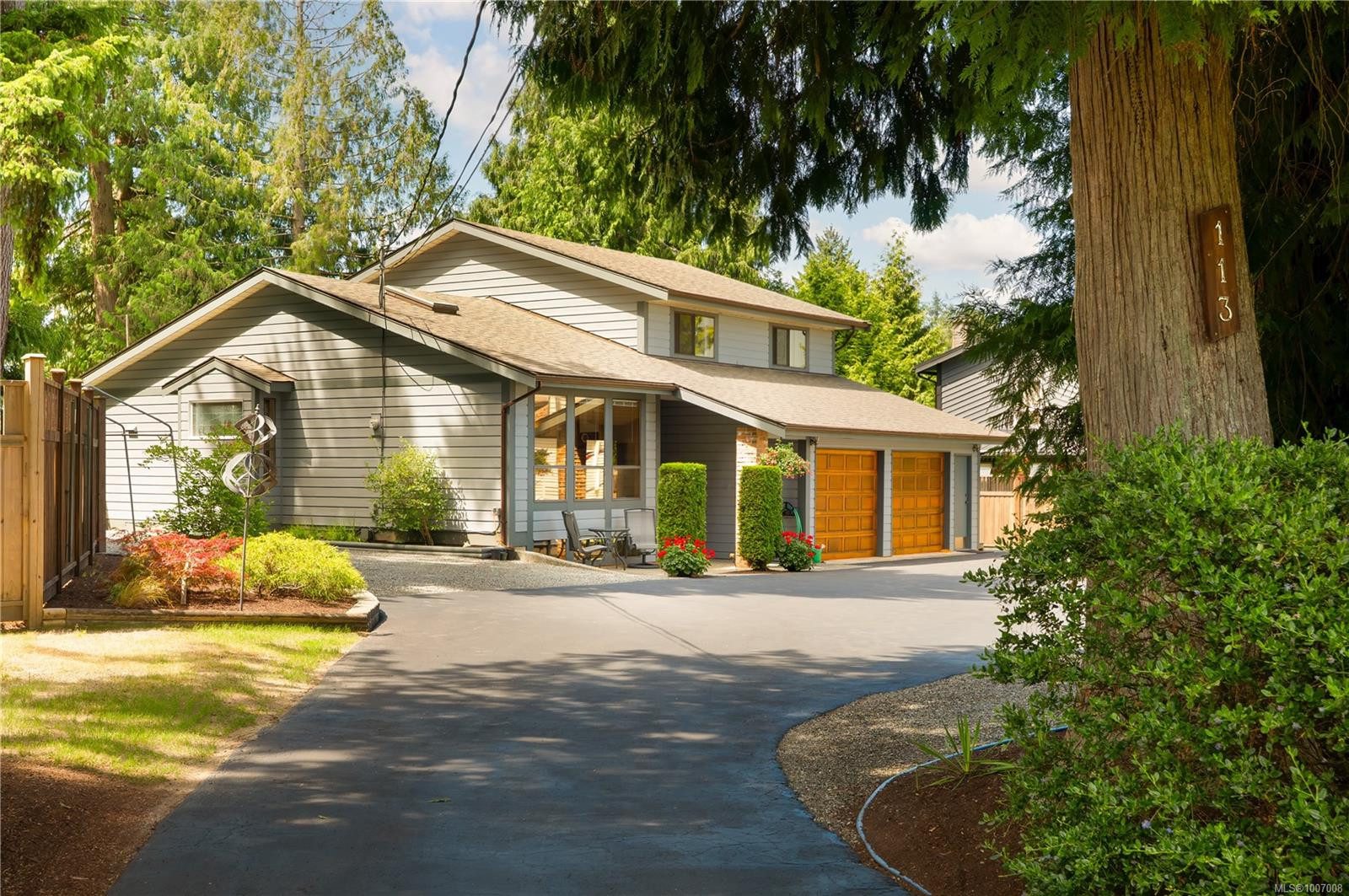First time on the market! This bright and beautifully maintained 3 bed, 3 full bath main-level entry home sits on a private 14,185 sqft cul-de-sac lot backing onto the quiet end of Uplands Elementary with gated access. Featuring vaulted ceilings, large windows, skylights, and timeless oak finishes. The spacious main deck off the family room is ideal for entertaining, while a second private deck off the primary bedroom offers a peaceful retreat—both decks are surfaced in fiberglass for added durability. Cozy up around the efficient wood stove in winter. Outside, enjoy manicured grounds, cherry and apple trees, garden space, and room for kids to play. There’s parking for RVs, boats, and multiple vehicles, plus an oversized double garage with workshop space. Recent exterior paint and a freshly sealed driveway add to the curb appeal. With separate living, family, and rec rooms, there’s space for the whole family. Centrally located near amenities. Data is approximate, verify if integral.
Property Type
Year Built
MLS #
SqFt Total
Lot Size
Building Style
Parking Total
Tax Annual
Community Information
Neighborhood
City
Map
Rooms
Property
Other
Discover inside statistics and more with our h-value tracker.
- Know the history and true days on market for each home
- We pull listings from multiple feeds, so you will never miss a listing. Save your searches, pull stats and more.
- Know months of inventory - price per sqft. with more features added constantly
Our goal is to give you a more informed, proactive approach to buying a home. Another dg exclusive.

