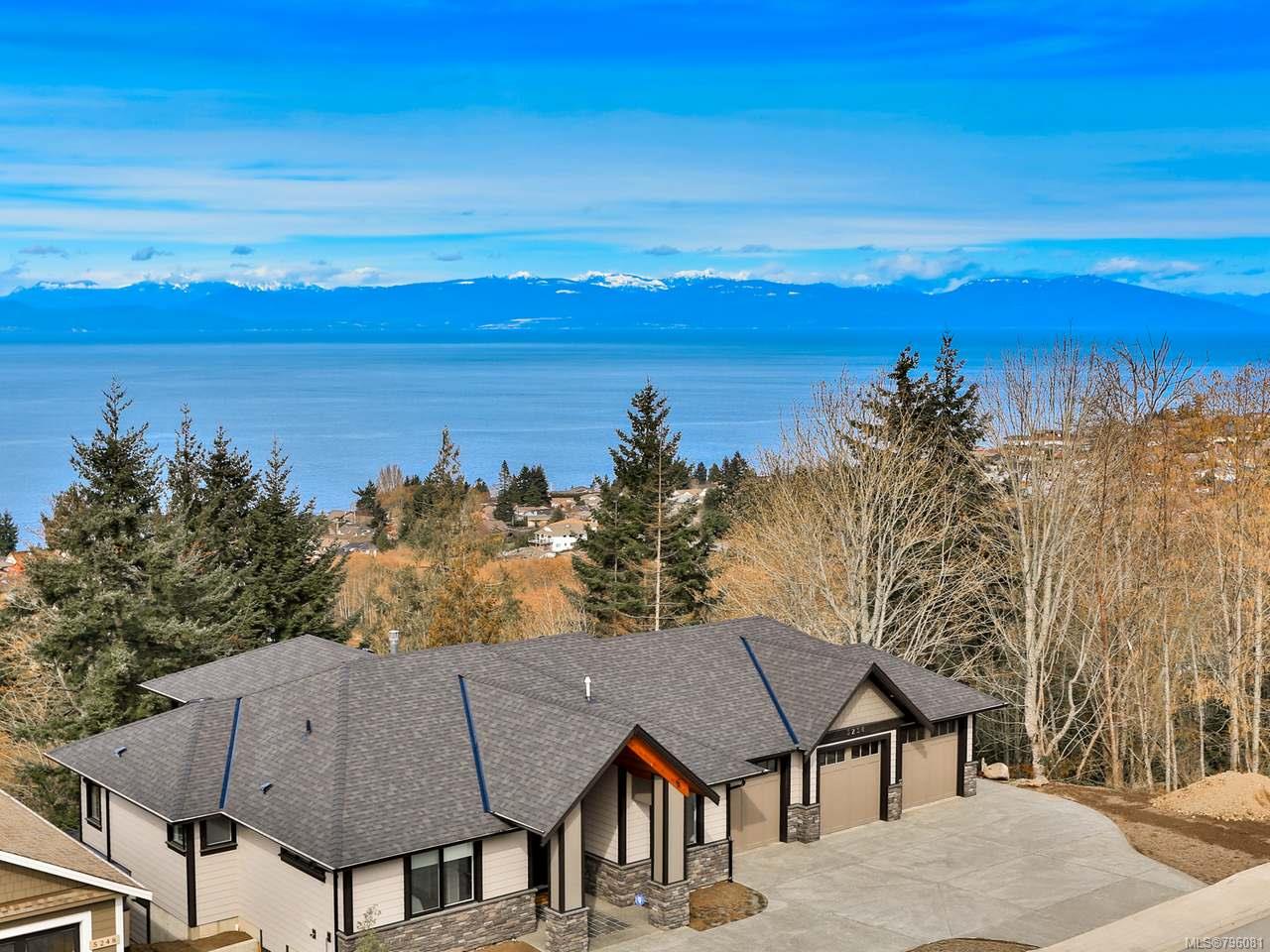This beautifully crafted residence offers panoramic views of the Salish Sound and Coastal Mountains. The level entry plan features 3475sf of living space including a full walk out basement and legal one bedroom suite. The main level boasts 10′ ceilings, great room design, opulent kitchen, and over-sized island. Modern decor with large picture windows captures the breathtaking views. Sunsets will be spectacular. Built-in cabinetry surround the gas fireplace feature wall. The master bedroom also enjoys the views and accesses the partially covered rear deck for optimal comfort; a walk-in closet and 5 piece ensuite with long soaker tub. Main floor features include laundry, level garage access and a large den. The lower level is large with wood and carpeted flooring, family room, 4 pc bathroom, 2 more bedrooms plus a media room. The suite is finished to a high standard. Price plus GST. All measurements are approximate & should be verified if important.
Property Type
Year Built
MLS #
SqFt Total
Lot Size
Building Style
Parking Total
Tax Annual
Community Information
Neighborhood
City
Map
Rooms
Property
Other
Discover inside statistics and more with our h-value tracker.
- Know the history and true days on market for each home
- We pull listings from multiple feeds, so you will never miss a listing. Save your searches, pull stats and more.
- Know months of inventory - price per sqft. with more features added constantly
Our goal is to give you a more informed, proactive approach to buying a home. Another dg exclusive.

