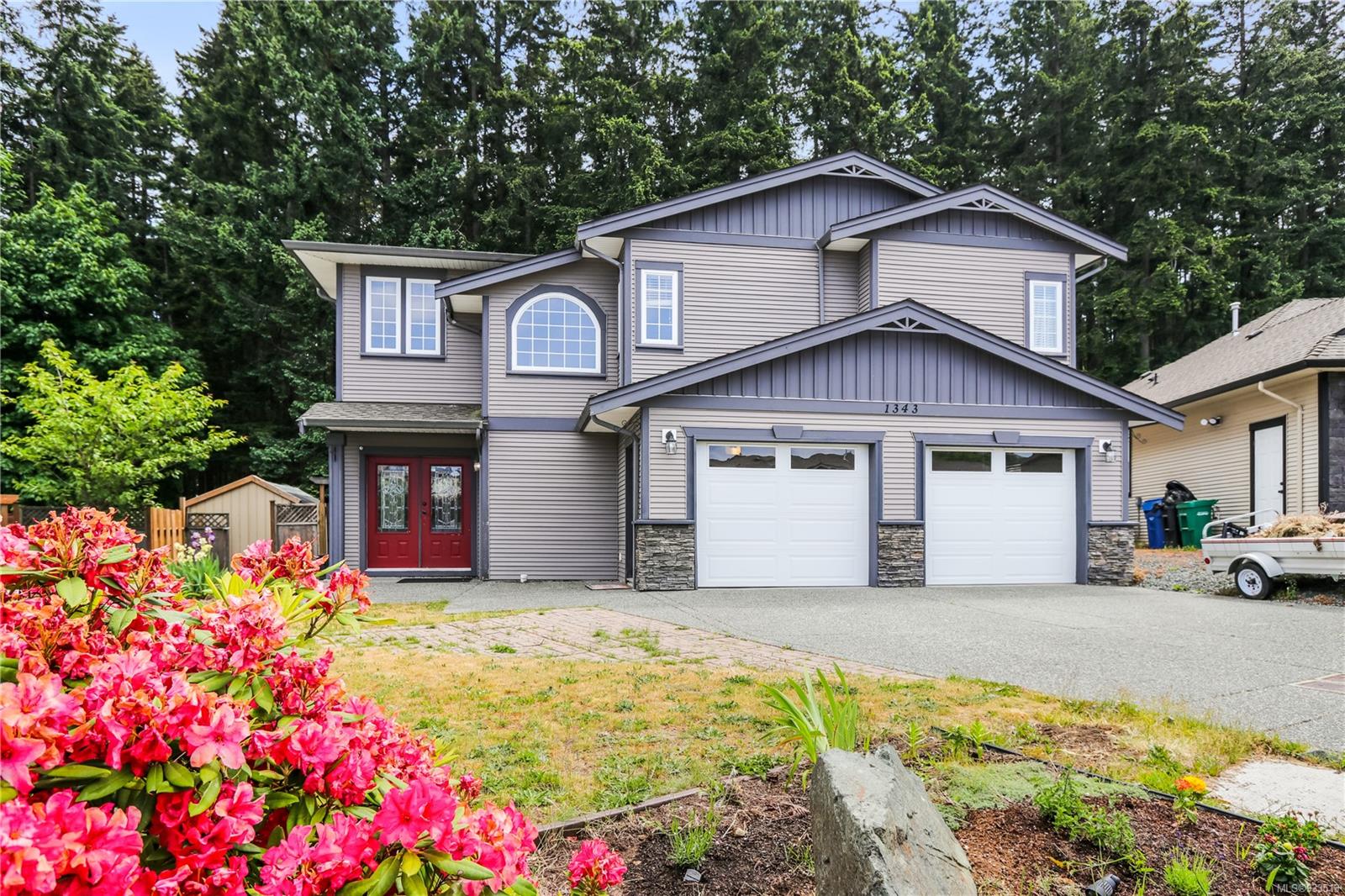This beautiful 3 bdrm, plus 2 bdrm legal suite is located in a quiet family friendly cul-de-sac in desirable College Heights. Close to Westwood Lake, walking trails, VIU & amenities. You’ll love the attractive and functional layout of this 2666 sq ft home. The open concept kitchen is complete with granite counters, stainless steel appliances, lovely island with breakfast bar and skylights. Flowing into the living and dining room, you’ll find a cozy gas fireplace with stone surround, large windows and access to the spacious deck. The master bedroom includes a large walk-in closet and ensuite. The 2 bdrm, 1 bthrm legal suite is well designed and includes private rear entry, shared laundry & an open concept layout. Highlights of this home include the high efficiency heat pump, 2 car garage, modern paint colours and finishing’s. Wrapping up this property nicely is the fully fenced backyard which backs onto a tranquil and private greenspace and includes a garden and built-in fire pit
Property Type
Year Built
MLS #
SqFt Total
Lot Size
Building Style
Parking Total
Tax Annual
Community Information
Neighborhood
City
Map
Rooms
Property
Other
Discover inside statistics and more with our h-value tracker.
- Know the history and true days on market for each home
- We pull listings from multiple feeds, so you will never miss a listing. Save your searches, pull stats and more.
- Know months of inventory - price per sqft. with more features added constantly
Our goal is to give you a more informed, proactive approach to buying a home. Another dg exclusive.

