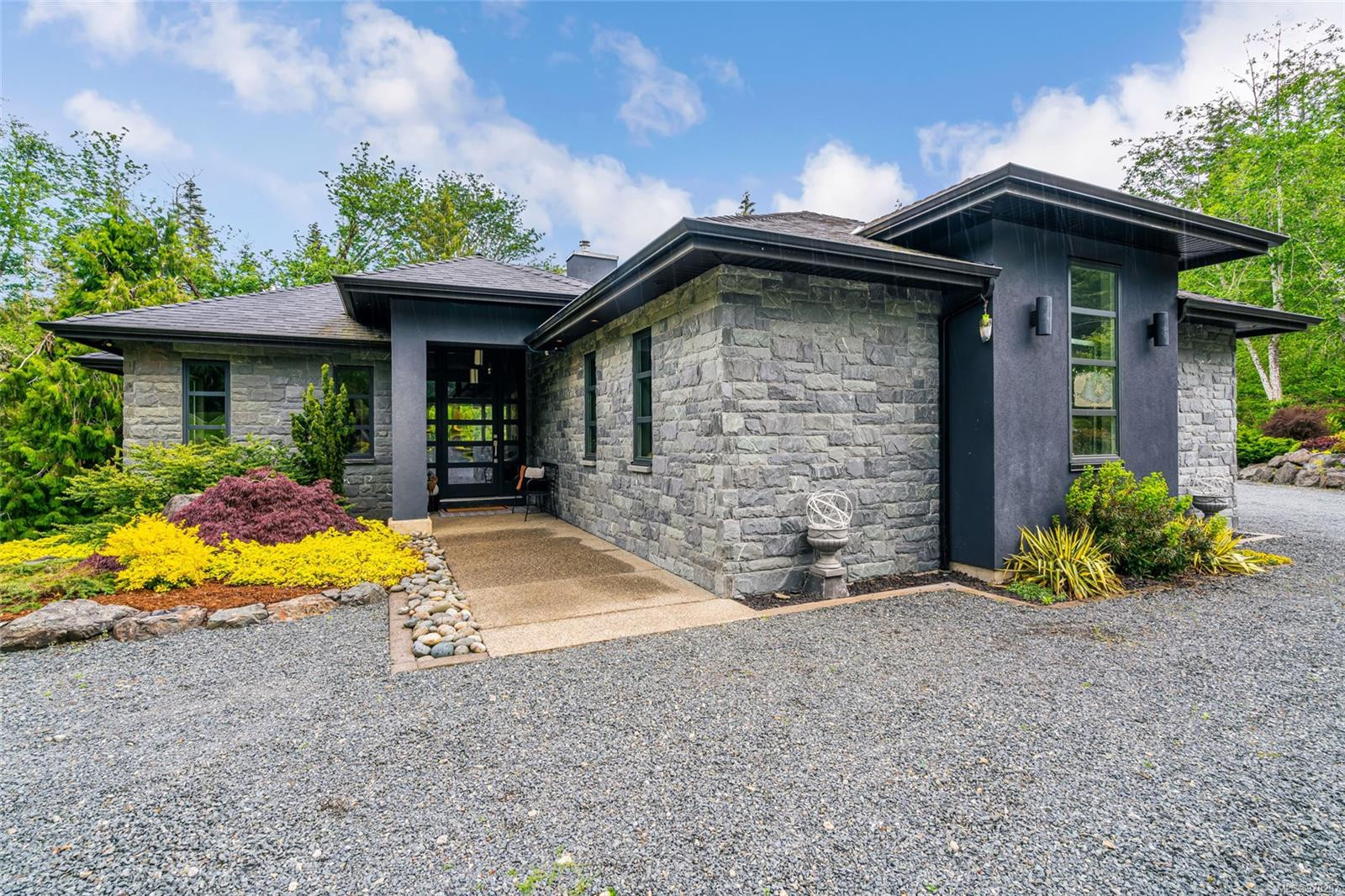Custom Nanoose Bay home on a landscaped, private 5.98-acre parcel. This exquisite 3009 sq.ft. main level entry w/ walk-out basement home features a gorgeous dark stucco & stone facade, combined with the meticulously landscaped grounds, creates a stunning first impression as you arrive through the private gates. Step inside and find the beautifully designed interior with 11ft ceilings, tile flooring, wood-burning fireplace, stunning kitchen with gas range, pantry, oversized Island and top of the line Jenn-Air appliances. Spacious primary suite w/ propane fireplace, 5pc ensuite & expansive WI-closet with custom cabinetry. Downstairs offers 2 beds + den, rec room & wet bar, media room, 4pc bath and huge crawl with 6’9 ceilings. French doors lead you to the covered patio w/ wood-burning fp overlooking the grounds. Lots of opportunity here with room for a shop, 2nd dwelling or potential to subdivide (Buyer to verify). Acreages like this don’t come available often – book your showing today!
Property Type
Year Built
MLS #
SqFt Total
Lot Size
Building Style
Parking Total
Tax Annual
Community Information
Neighborhood
City
Map
Rooms
Property
Other
Discover inside statistics and more with our h-value tracker.
- Know the history and true days on market for each home
- We pull listings from multiple feeds, so you will never miss a listing. Save your searches, pull stats and more.
- Know months of inventory - price per sqft. with more features added constantly
Our goal is to give you a more informed, proactive approach to buying a home. Another dg exclusive.

