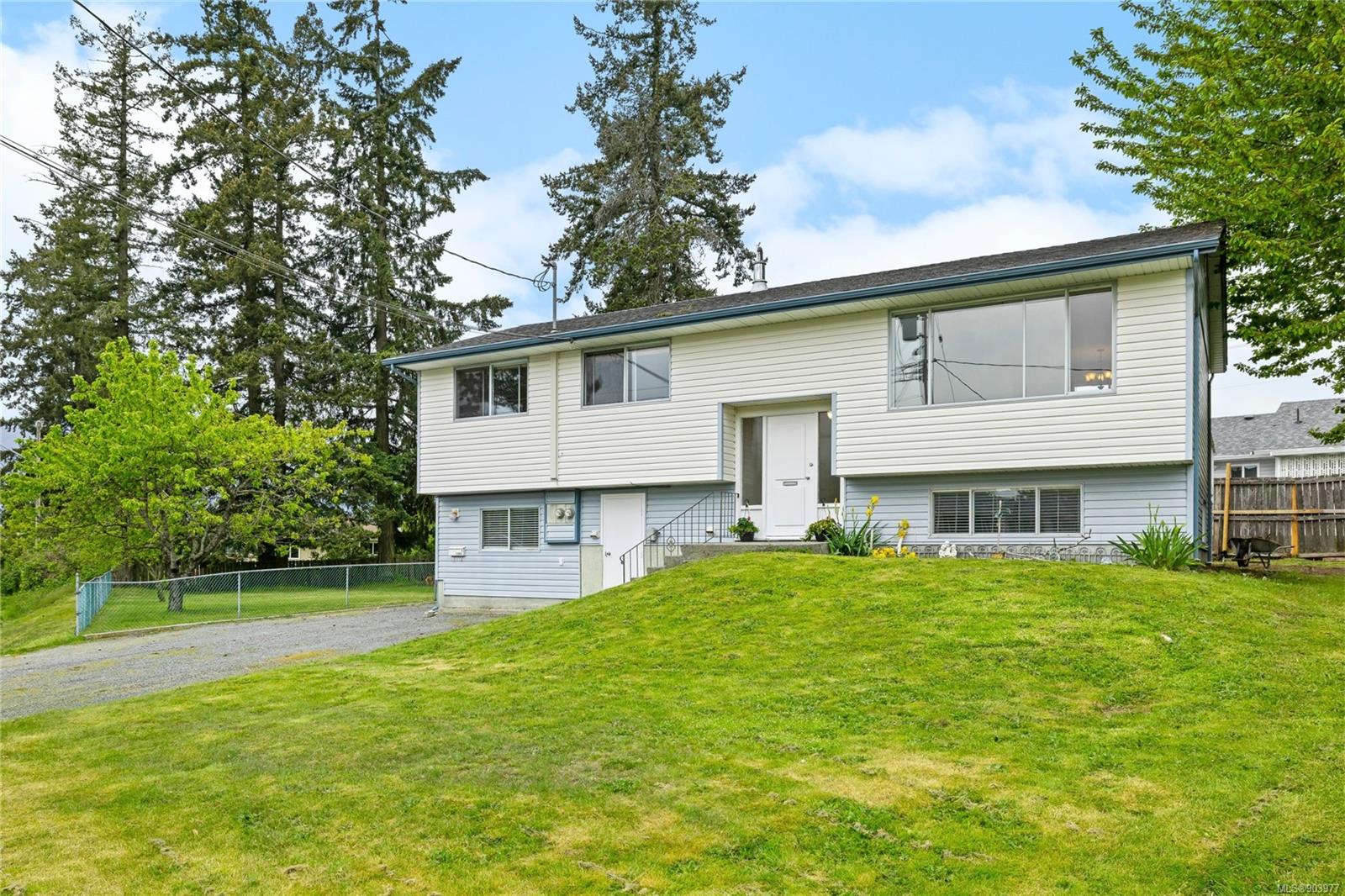Welcome to this Central Nanaimo home with two suites, zoned as Duplex. Upstairs has three bedrooms and a four piece bathroom. The kitchen includes three appliances and space for an eating area. The spacious living room has a large front window and the dining room has access to the back deck. The lower level has two bedrooms, four piece bathroom and open concept living area with three kitchen appliances. A shared laundry room with two sets of washers and dryers has exterior access. The 10,319 sqft lot provides plenty of yard space to enjoy. Each unit has separate hydro meters and secured panels. This is fantastic location near the hospital, shopping, restaurants and other amenities. For more information on this property see the 3D tour, video and floor plan. All data and measurements are approximate and must be verified if fundamental.
Property Type
Year Built
MLS #
SqFt Total
Lot Size
Building Style
Parking Total
Tax Annual
Community Information
Neighborhood
City
Map
Rooms
Property
Other
Discover inside statistics and more with our h-value tracker.
- Know the history and true days on market for each home
- We pull listings from multiple feeds, so you will never miss a listing. Save your searches, pull stats and more.
- Know months of inventory - price per sqft. with more features added constantly
Our goal is to give you a more informed, proactive approach to buying a home. Another dg exclusive.

