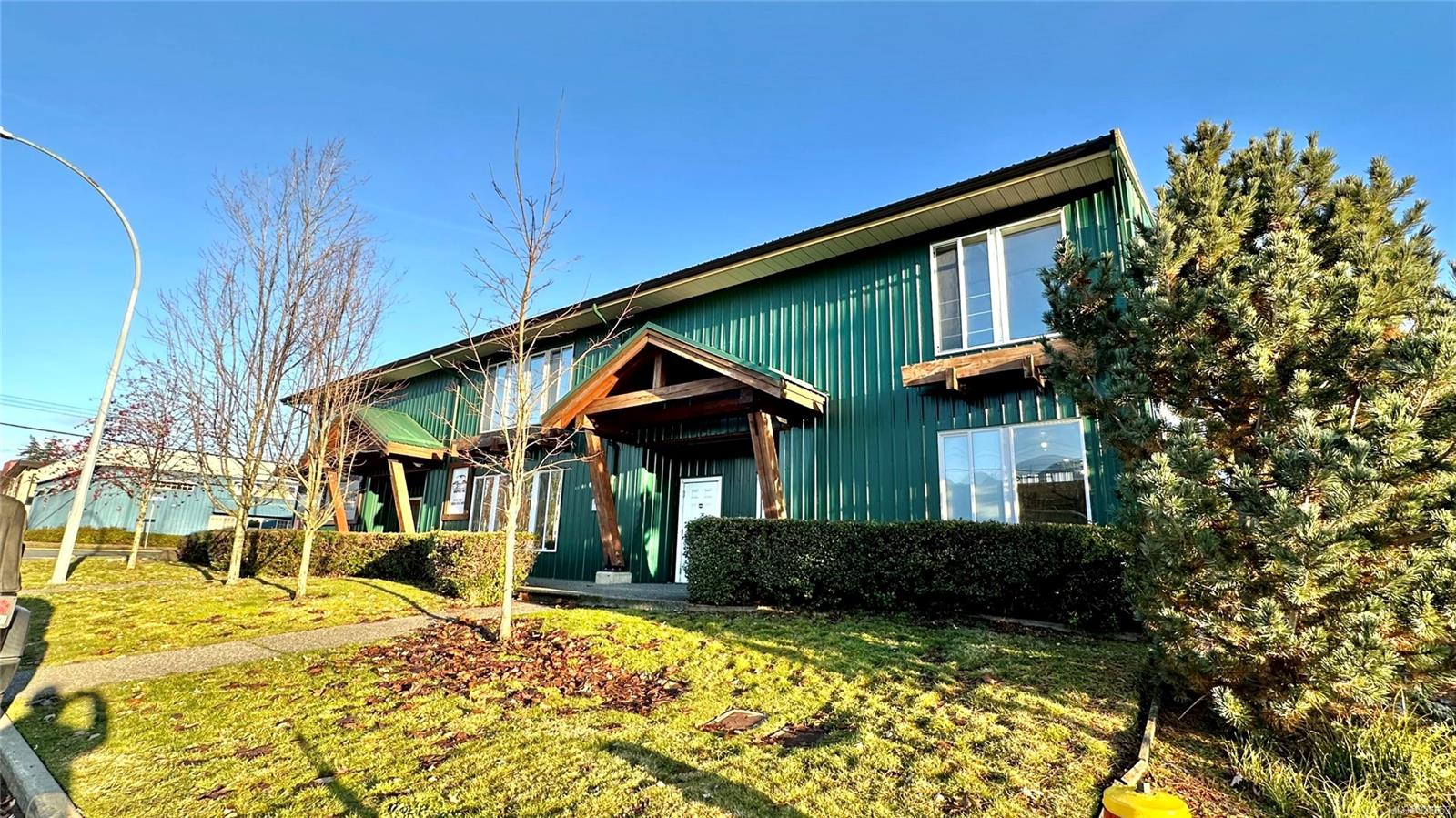Light Industrial Area in Central Location of Nanaimo. The two storey, well – designed custom woodworking shop with a separate area which can be used as a studio or office. The 1,350 sqft ground floor shop has a separate front and rear entrance, overhead door, washroom and parking. The 765 sqft second level space has a separate lockable entrance, washroom and is separately metered. Interior renovations permitted and completed in 2012. The I-3 High Tech Industrial zoning permits a large variety of uses. This is one of three strata units in the building. Measurement should be verified if necessary. Further information available.
Property Type
Year Built
MLS #
SqFt Total
Lot Size
Building Style
Parking Total
Tax Annual
Community Information
Neighborhood
City
Map
Rooms
Property
Other
Discover inside statistics and more with our h-value tracker.
- Know the history and true days on market for each home
- We pull listings from multiple feeds, so you will never miss a listing. Save your searches, pull stats and more.
- Know months of inventory - price per sqft. with more features added constantly
Our goal is to give you a more informed, proactive approach to buying a home. Another dg exclusive.


