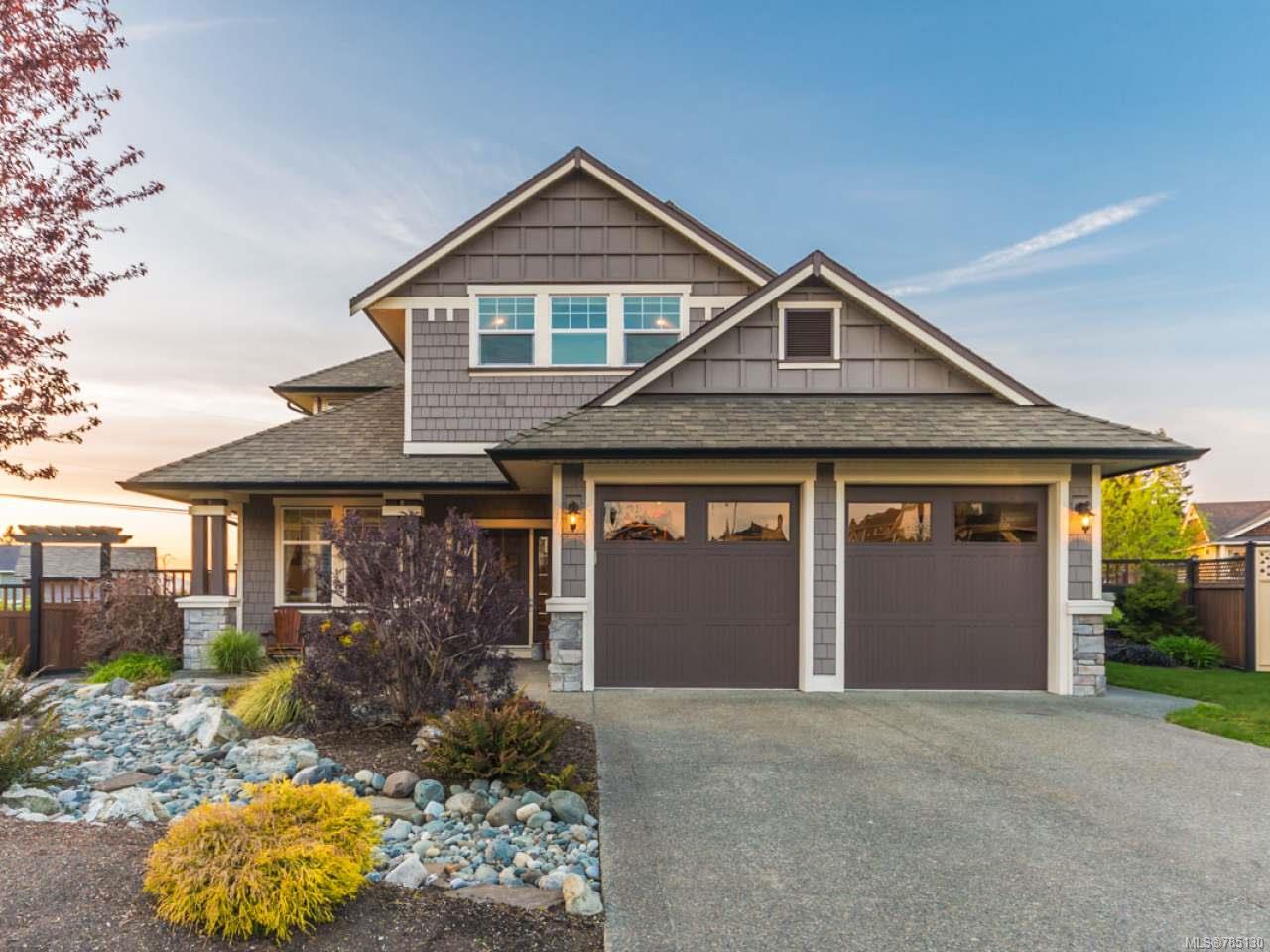With loads of curb appeal and designer landscaping, this beautiful home will grab your attention as soon as you drive into the quiet cul-de-sac. The abundance of large windows, vaulted ceilings and open floor plan make this home bright and sunny. Lots of room to cook or entertain in the kitchen open to the great room and eating area. The kitchen features maple cabinets and a large island with eating bar and sink. Great room has a gas fireplace which is surrounded by built in shelving. This ideal floor plan has the master with luxury 3 piece ensuite and walk in closet on the main. Large den, 2 piece bath and laundry room are also on the main floor. The upstairs landing overlooks the main floor great room and kitchen. 2 additional bdrms, a 4 pc bath and family room are upstairs. Large stone patio and fully fenced backyard with street access; ideal for RV parking. A short walk away to the quaint village of Cowichan Bay. Once you see this home you won’t want to leave.
Property Type
Year Built
MLS #
SqFt Total
Lot Size
Building Style
Parking Total
Tax Annual
Community Information
Neighborhood
City
Map
Rooms
Property
Other
Discover inside statistics and more with our h-value tracker.
- Know the history and true days on market for each home
- We pull listings from multiple feeds, so you will never miss a listing. Save your searches, pull stats and more.
- Know months of inventory - price per sqft. with more features added constantly
Our goal is to give you a more informed, proactive approach to buying a home. Another dg exclusive.

