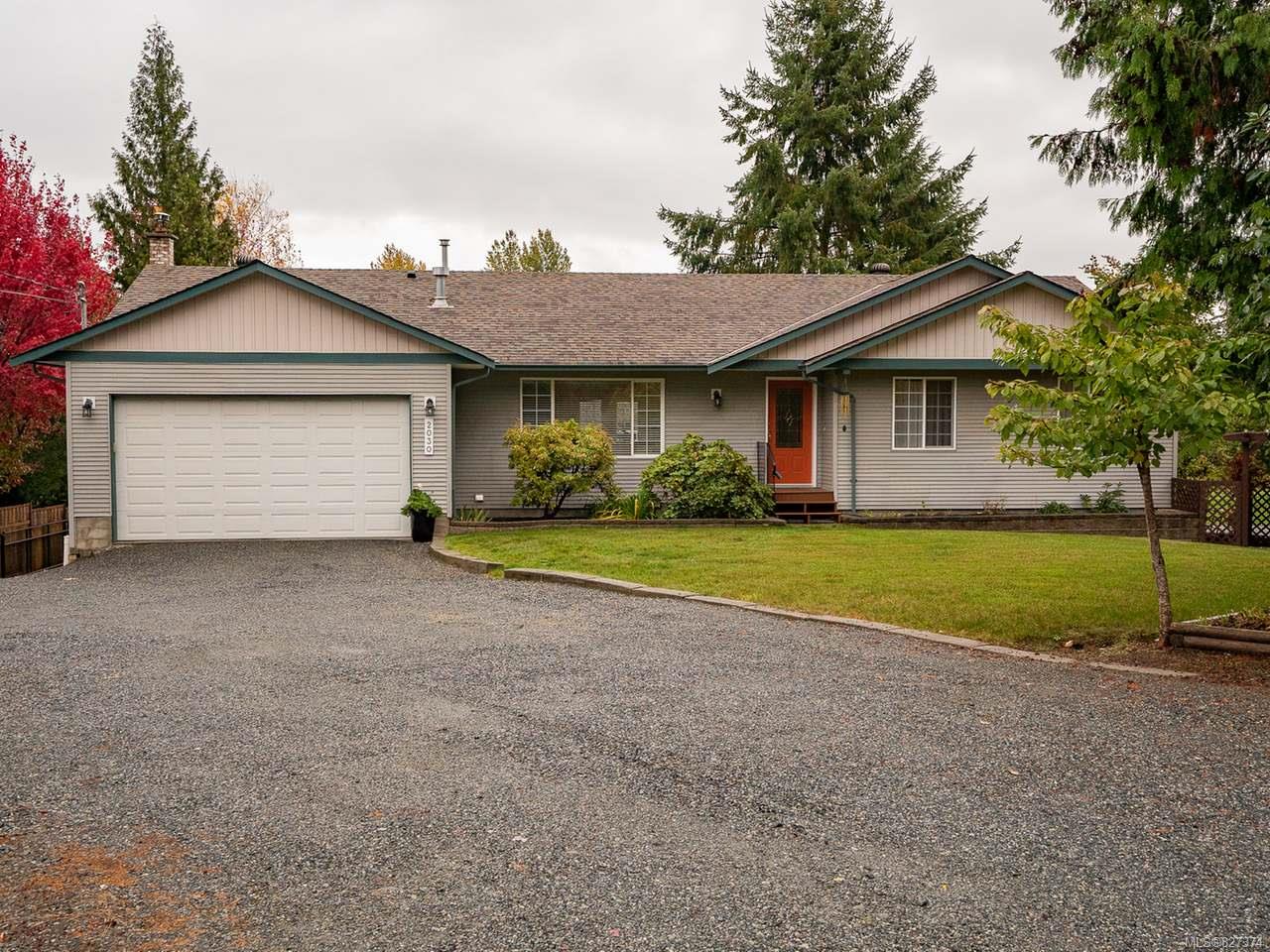Custom-built level entry with walkout basement set on half acre Lot with 30’x36′ shop. Vaulted ceilings, maple hardwood & tiled floors; 1657 sf on the main & 1639 sf on the lower level. Large living room with gas fireplace. Dining room has a skylight & adjoins the living room, kitchen & opens onto the rear deck. Lower height island, lots of counter space, 2 pantries with roll out drawers; kitchen also has maple cabinetry with crown moldings & tiled backsplash. Nook is large & easily doubles as a family room. The master has a walk-in closet & 3-piece ensuite. The lower level has large room sizes, woodstove, high efficiency furnace to complement the heat pump & massive sewing room. Lower level lends itself to your ideas for additional bedrooms, extended family space, & recreational space. Gated side driveway leads to the rear yard, 1087sf shop, outbuildings & yard. The shop has 2 12′ high doors & has a woodstove. All measurements are approximate & should be verified if important.
Property Type
Year Built
MLS #
SqFt Total
Lot Size
Building Style
Parking Total
Tax Annual
Community Information
Neighborhood
City
Map
Rooms
Property
Other
Discover inside statistics and more with our h-value tracker.
- Know the history and true days on market for each home
- We pull listings from multiple feeds, so you will never miss a listing. Save your searches, pull stats and more.
- Know months of inventory - price per sqft. with more features added constantly
Our goal is to give you a more informed, proactive approach to buying a home. Another dg exclusive.

