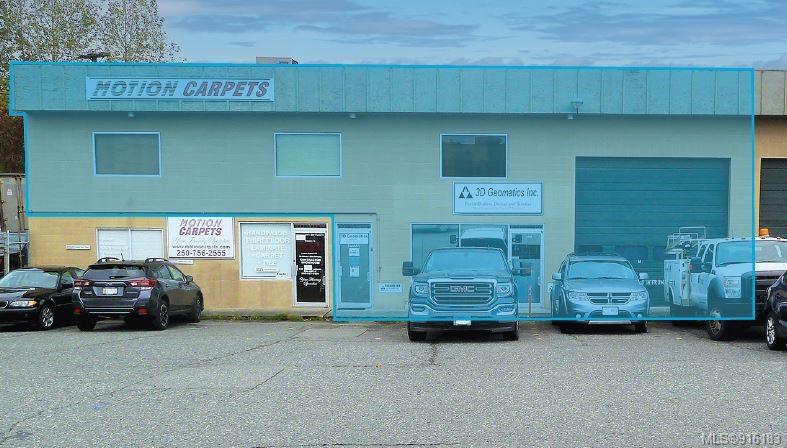Opportunity to lease a 3,257 square foot office and industrial unit in central Nanaimo. The unit
is 1,907 square feet of second floor space, consisting of a kitchen, open office area, seven
private offices, and one washroom with shower; 568 square feet of ground floor space, consisting
of a kitchen, reception area, one private office, workshop area and one washroom; and 782 square
feet of ground floor office space, consisting of a tool room, supply room, and an open warehouse
with an estimated 18 foot clear height and one 12 foot by 14 foot grade loading door. Highlights
include: central location, functional warehouse space with grade loading, second floor consisting
private and open office space, and flexible zoning.
Property Type
Year Built
MLS #
SqFt Total
Lot Size
Building Style
Parking Total
Tax Annual
Community Information
Neighborhood
City
Map
Rooms
Property
Other
Discover inside statistics and more with our h-value tracker.
- Know the history and true days on market for each home
- We pull listings from multiple feeds, so you will never miss a listing. Save your searches, pull stats and more.
- Know months of inventory - price per sqft. with more features added constantly
Our goal is to give you a more informed, proactive approach to buying a home. Another dg exclusive.

