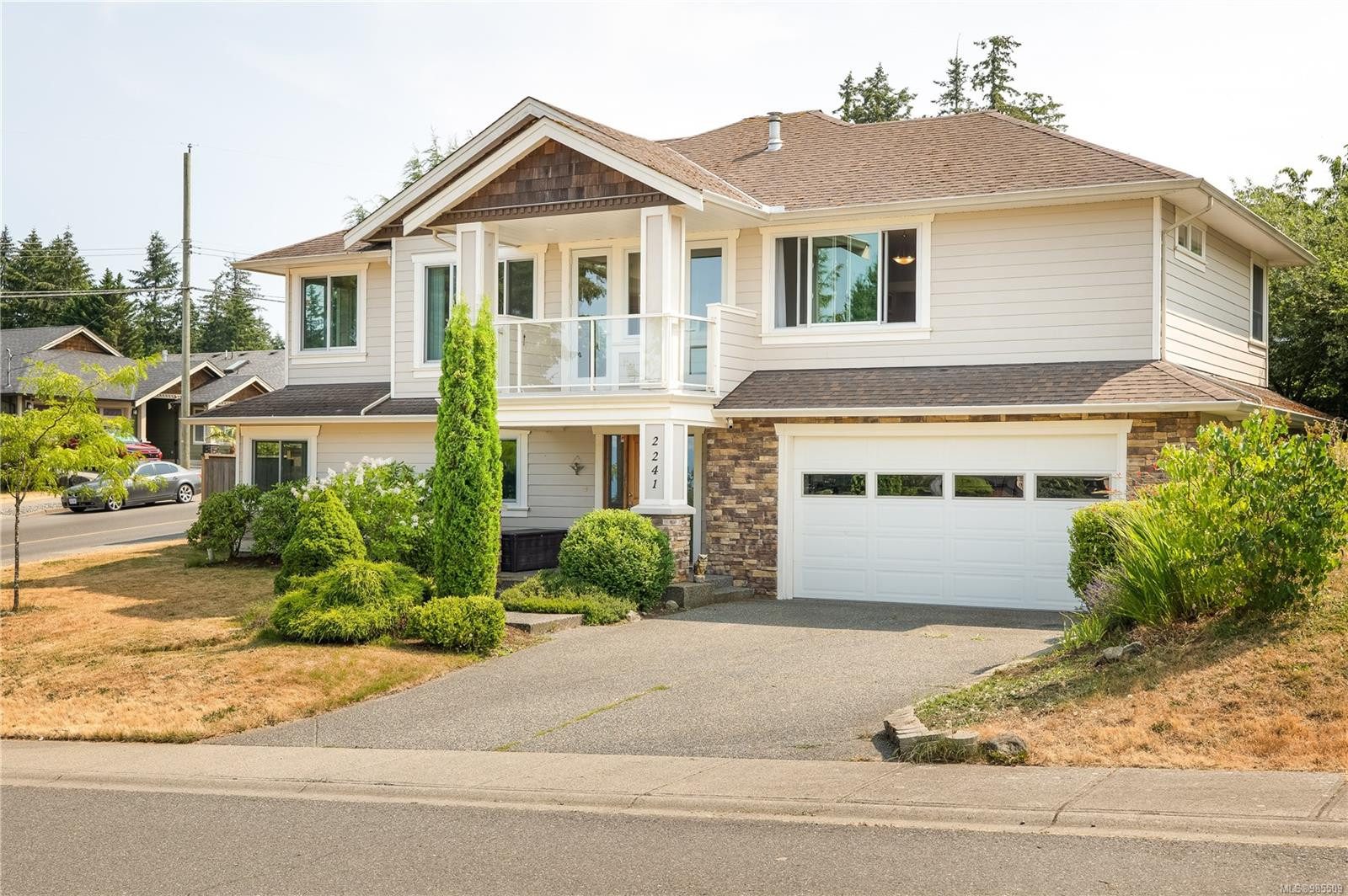Nestled just a short walk from Westwood Lake, this sprawling family home offers ocean, mountain, and city views. Perfect for growing families, this home features 4 beds, a den, and 3 baths. Enjoy the convenience of a double garage w/ a bonus 13’2″X10″ space, ideal for a gym or workshop. Recent upgrades include a full high-end window replacement, gutter replacement, roof ridge caps, carpeting, deck resurfacing, a fireplace rebuild, a newer fridge, washer and dryer. The open-concept upstairs floor plan boasts a spacious living room, a high-quality kitchen w/ a walk-in pantry and eating nook, and a formal dining area. Both the main living room and primary bedroom provide access to a front covered patio, perfect for enjoying ocean views. The primary bedroom features a luxurious ensuite and a generous walk-in closet. Downstairs, you’ll find a cozy family room, offering additional space for relaxation or entertainment and access to the back yard. Measurements approx, verify if important.
Property Type
Year Built
MLS #
SqFt Total
Lot Size
Building Style
Parking Total
Tax Annual
Community Information
Neighborhood
City
Map
Rooms
Property
Other
Discover inside statistics and more with our h-value tracker.
- Know the history and true days on market for each home
- We pull listings from multiple feeds, so you will never miss a listing. Save your searches, pull stats and more.
- Know months of inventory - price per sqft. with more features added constantly
Our goal is to give you a more informed, proactive approach to buying a home. Another dg exclusive.

