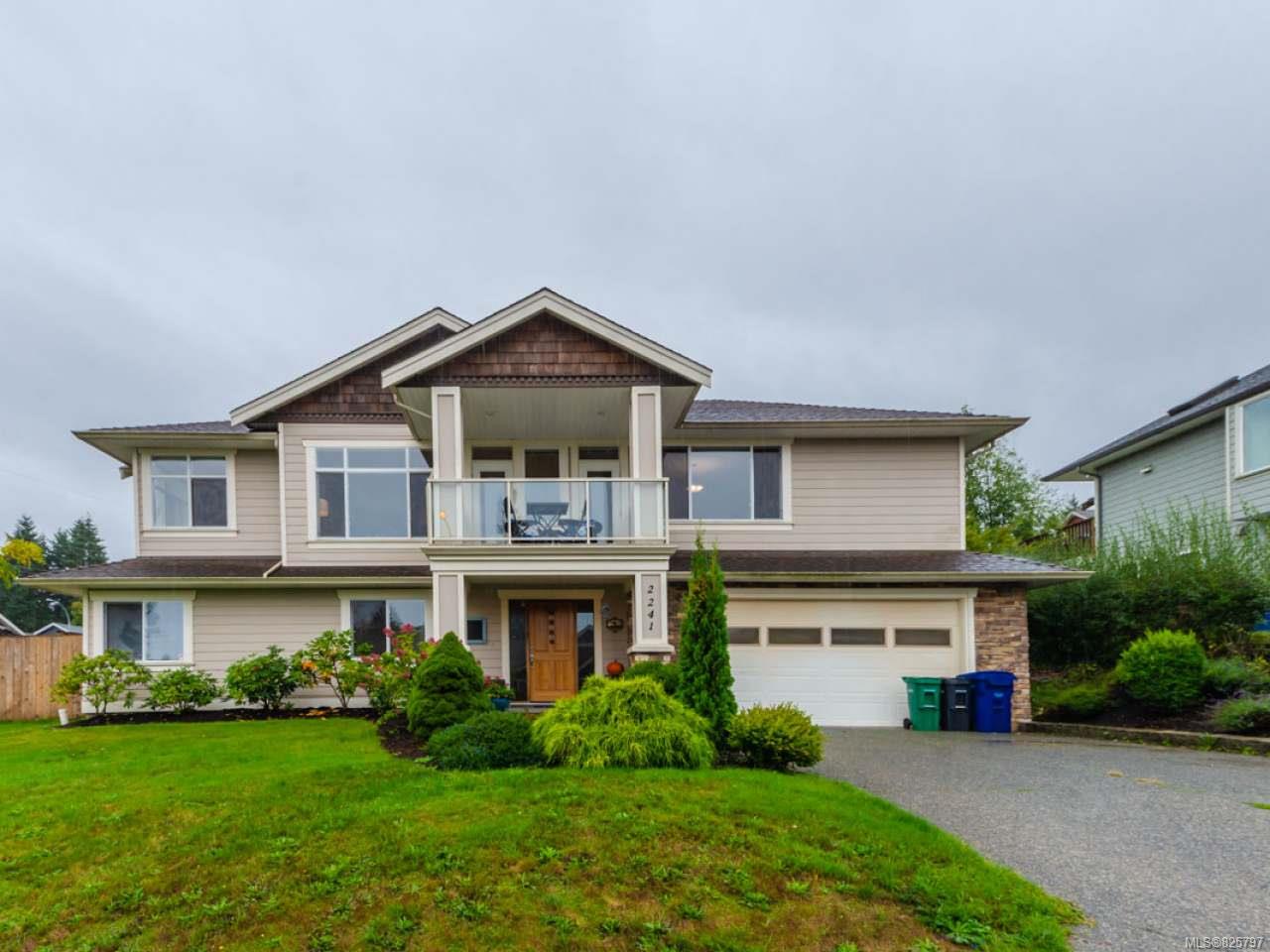Well appointed family home in desirable South Jingle Pot location. 1683 sqft. main level has hardwood floors throughout. Expansive living/dining area opens to covered deck with views to mainland mountains & ocean. Kitchen has ample storage & designed so no one misses out on family gatherings. The casual eating area looks out to large deck, great for bbqs. Master suite has mtn/ocean views, 5pc ensuite with soaker tub/separate shower, & large walk in closet. 2nd bed, 4pc bath & laundry round out this floor. 1023 sqft downstairs has a welcoming entrance, office/den with built in cabinets, good size family room opening to back yard, 4pc bath & 2 more bedrooms. Oversized garage (911qft) has been set up as a cabinet making shop, completely outfitted with dust collection system, updated wiring, & utility room with sink. Location is fantastic. Walk to Westwood Lake for that morning swim/walk around the lake. Only minutes drive to Parkway & out. Close to VIU & Nanaimo District schools.
Property Type
Year Built
MLS #
SqFt Total
Lot Size
Building Style
Parking Total
Tax Annual
Community Information
Neighborhood
City
Map
Rooms
Property
Other
Discover inside statistics and more with our h-value tracker.
- Know the history and true days on market for each home
- We pull listings from multiple feeds, so you will never miss a listing. Save your searches, pull stats and more.
- Know months of inventory - price per sqft. with more features added constantly
Our goal is to give you a more informed, proactive approach to buying a home. Another dg exclusive.

