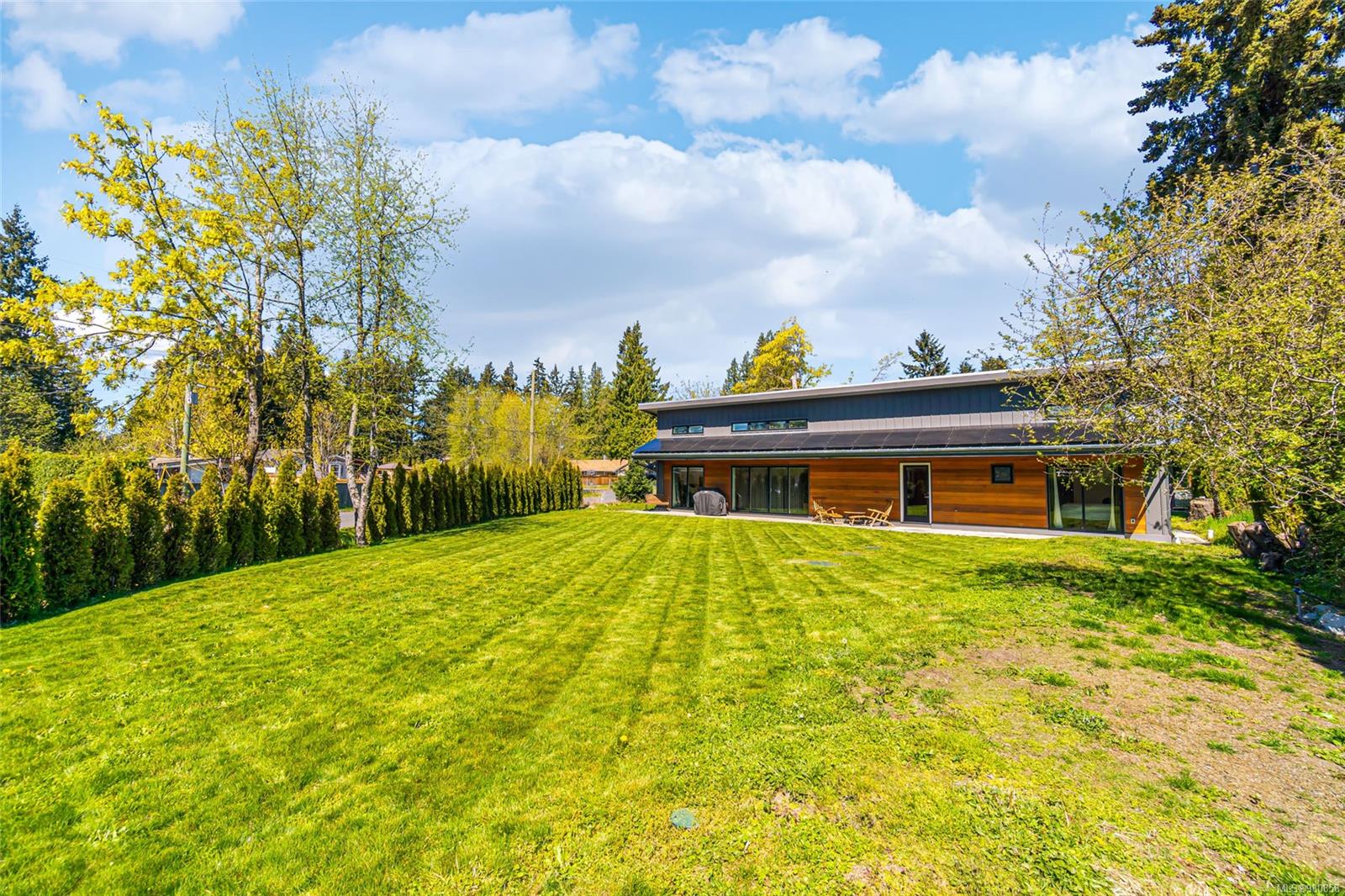The Ultimate South Nanaimo Custom Home! Meticulously designed 3 Bed/2 Bath Exec Rancher on a spacious .25 acre in the semi-rural Cedar area. This architectural gem is a marvel of energy efficiency, generating surplus energy and earning credits from BC Hydro. The open concept Kitchen/Living/Dining Room features polished concrete flooring, soaring ceilings with clerestories, and a heat pump. The Living Room boasts an elec fireplace and custom feature wall with LED lighting. The Chef’s Kitchen offers high-end stainless appls and quartz CTs. The Dining Room opens to a covered patio and expansive sun-drenched yard – perfect for outdoor living and entertaining. The Primary Suite has patio access and a spa-inspired ensuite. Also 2 other Bedrooms, a Main Bath, and a large Garage with Storage/Workshop area. Located in the rapidly growing, community-focused village of Cedar with convenient access to Nanaimo Airport, VIU, shopping, parks, beaches, lakes, and trails. Visit our website for more.
Property Type
Year Built
MLS #
SqFt Total
Lot Size
Building Style
Parking Total
Tax Annual
Community Information
Neighborhood
City
Map
Rooms
Property
Other
Discover inside statistics and more with our h-value tracker.
- Know the history and true days on market for each home
- We pull listings from multiple feeds, so you will never miss a listing. Save your searches, pull stats and more.
- Know months of inventory - price per sqft. with more features added constantly
Our goal is to give you a more informed, proactive approach to buying a home. Another dg exclusive.


