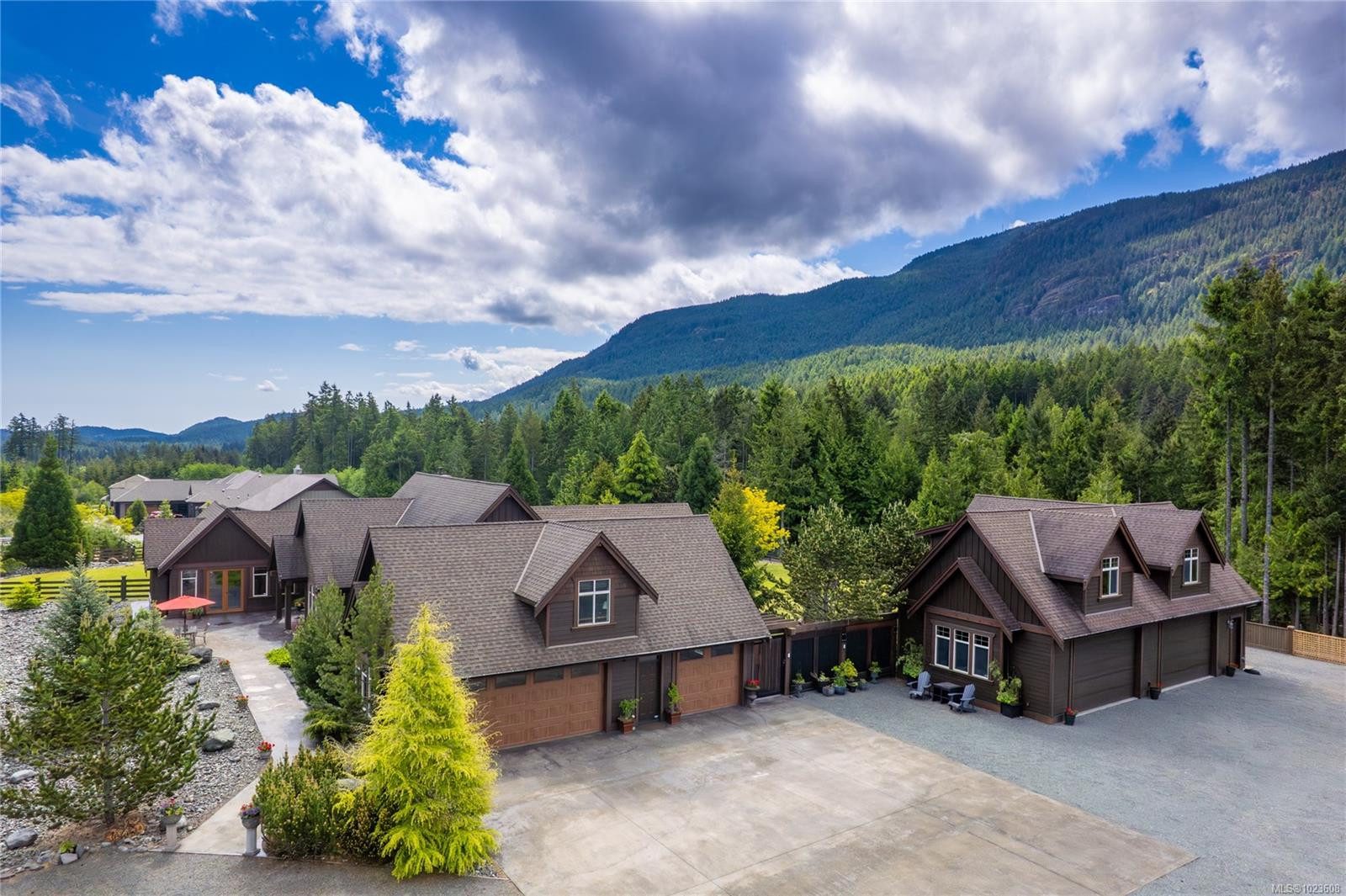Set on nearly 3 acres in prestigious Benson Meadows, this custom-built estate offers exceptional privacy, craftsmanship & functionality. The 3-bedroom + den main home showcases timber accents, vaulted ceilings, a dramatic K2 stone fireplace & a chef’s kitchen with cherry cabinetry, dual ovens, walk-in pantry, and seamless flow to a 1,200 sq ft covered patio — perfect for year-round entertaining. The luxurious primary suite features a spa-inspired ensuite, fireplace, & private hot tub access. A separate guest wing includes a bedroom with ensuite & private lounge. Energy-efficient design, triple garage, massive crawlspace, heated tile floors & hot water on demand add convenience & comfort. A detached 2-bed carriage home sits above a 4-bay over-height shop — ideal for hobbyists, extended family or rental income. Fully fenced with dual driveways, beautifully landscaped yards, a bunkie, RV parking & direct trail access to Ammonite Falls and Mount Benson — just 15 mins from all amenities.
Property Type
Year Built
MLS #
SqFt Total
Lot Size
Building Style
Parking Total
Tax Annual
Community Information
Neighborhood
City
Map
Rooms
Property
Other
Discover inside statistics and more with our h-value tracker.
- Know the history and true days on market for each home
- We pull listings from multiple feeds, so you will never miss a listing. Save your searches, pull stats and more.
- Know months of inventory - price per sqft. with more features added constantly
Our goal is to give you a more informed, proactive approach to buying a home. Another dg exclusive.


