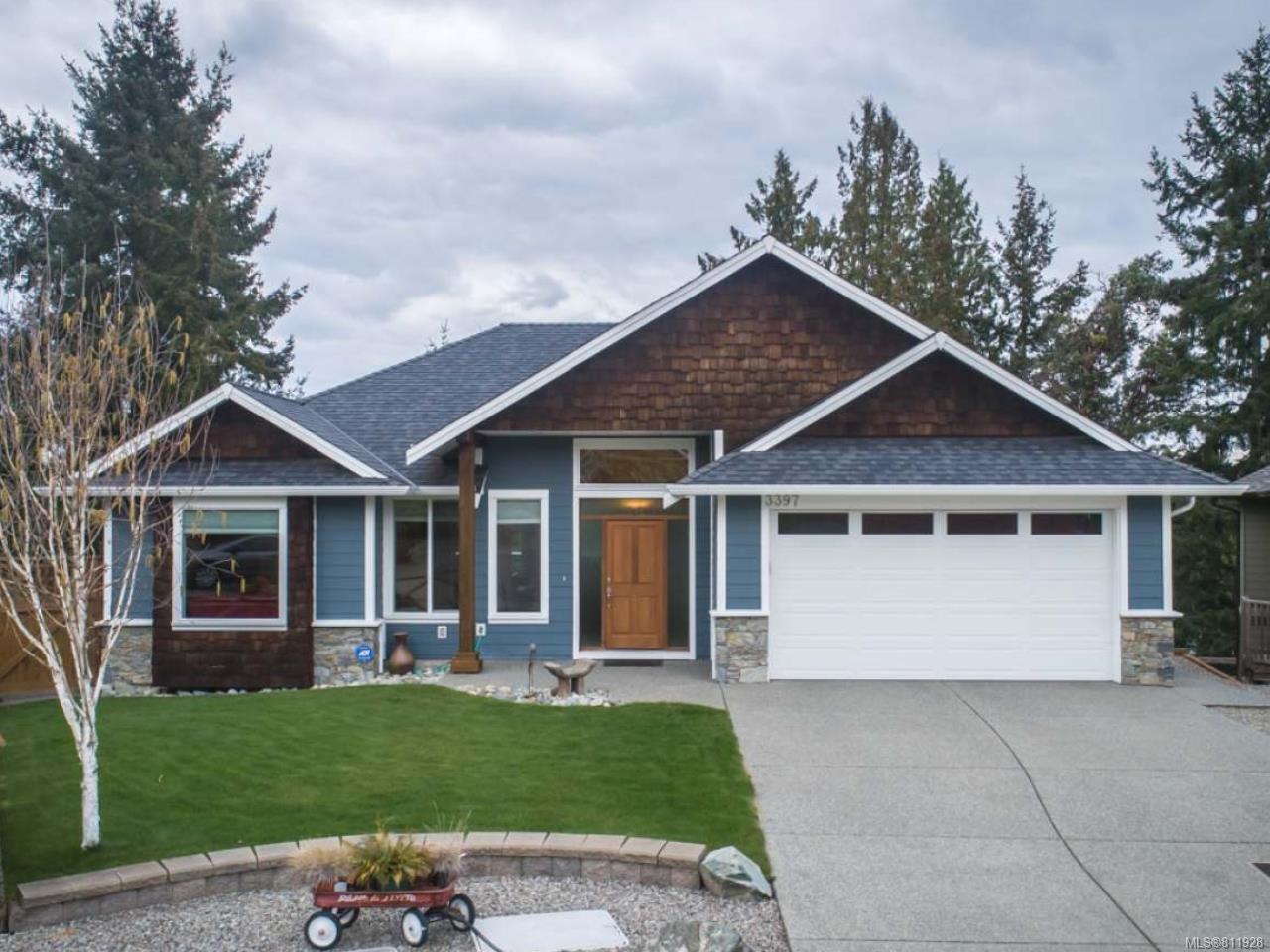An exceptional open concept, main level entry home with walk out basement in the heart of desirable Stephenson point. As you walk into the open foyer, you will notice all the finishing details such as trayed ceilings, a stone surround natural gas fireplace, transoms above the doors, maple cabinets and cherry hardwood floors. 9ft ceilings and wall to wall windows keep this open floor plan bright and flooded with natural light. With the master bedroom, laundry and den on main, this 3-bed, 3-washroom home with living, family and media rooms provide lots of living and entertaining space for families as well as the working/ retired couple. Measurements are approximate, verify if important. Situated in a cul de sac with treed green space on the oversized city lot, allows for privacy while enjoying your outdoor living at the upper wrap around deck or lower patio area. Don’t miss out on this impeccably maintained & energy efficient home that is still under home warranty.
Property Type
Year Built
MLS #
SqFt Total
Lot Size
Building Style
Parking Total
Tax Annual
Community Information
Neighborhood
City
Map
Rooms
Property
Other
Discover inside statistics and more with our h-value tracker.
- Know the history and true days on market for each home
- We pull listings from multiple feeds, so you will never miss a listing. Save your searches, pull stats and more.
- Know months of inventory - price per sqft. with more features added constantly
Our goal is to give you a more informed, proactive approach to buying a home. Another dg exclusive.

