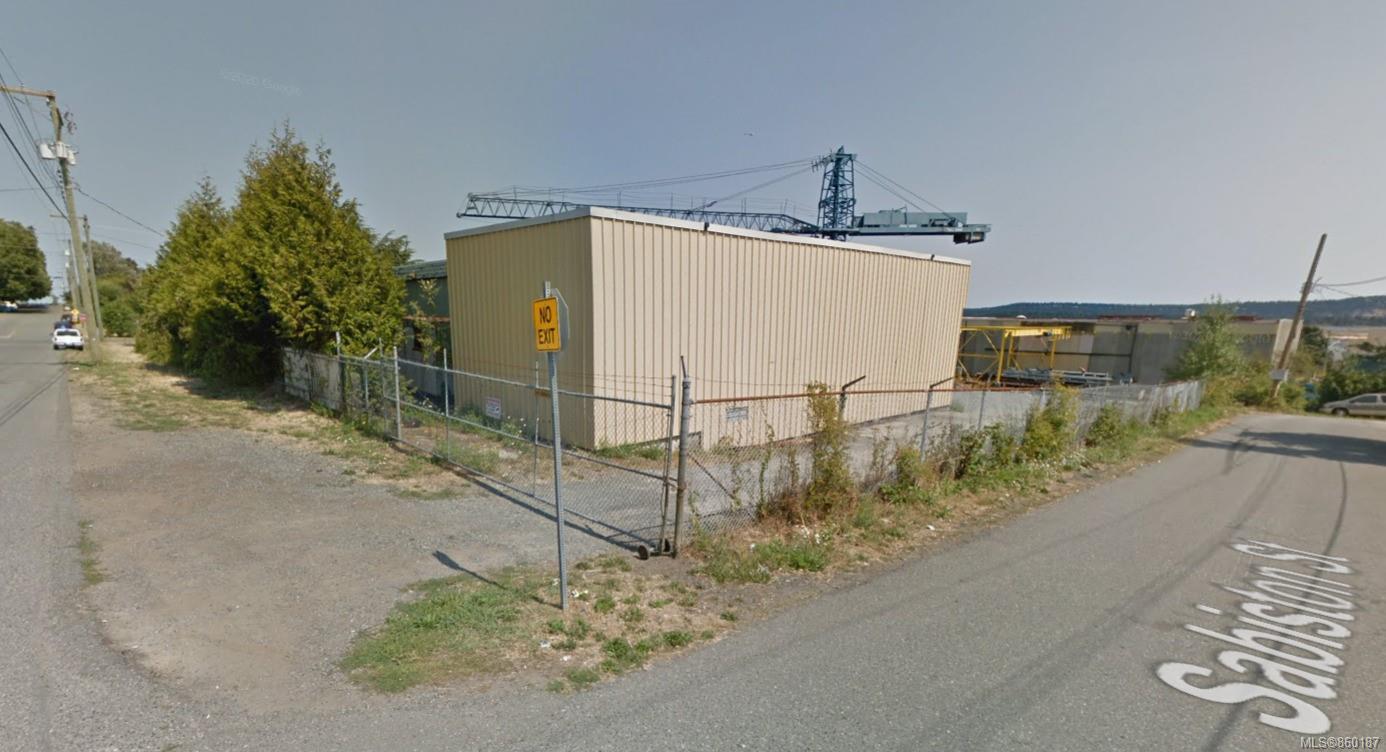4,500 Sq. Ft. Warehouse on .4 Acre site in south downtown Nanaimo area. Tilt-up concrete; 16-18 ft ceiling height; 3 phase 400 Amp power. Configuration is open warehouse style with overhead crane in place. COR3 Zoning with current use as legal non-conforming industrial warehouse. Over 12,000 Sq. Ft. of yard around the building. Information Portfolio Available
Property Type
Year Built
MLS #
SqFt Total
Lot Size
Building Style
Parking Total
Tax Annual
Community Information
Neighborhood
City
4,500 Sq. Ft. Warehouse on .4 Acre site in south downtown Nanaimo area. Tilt-up concrete; 16-18 ft ceiling height; 3 phase 400 Amp power. Configuration is open warehouse style with overhead crane in place. COR3 Zoning with current use as legal non-conforming industrial warehouse. Over 12,000 Sq. Ft. of yard around the building. Information Portfolio Available
Map
Rooms
Property
Other
Discover inside statistics and more with our h-value tracker.
- Know the history and true days on market for each home
- We pull listings from multiple feeds, so you will never miss a listing. Save your searches, pull stats and more.
- Know months of inventory - price per sqft. with more features added constantly
Our goal is to give you a more informed, proactive approach to buying a home. Another dg exclusive.

