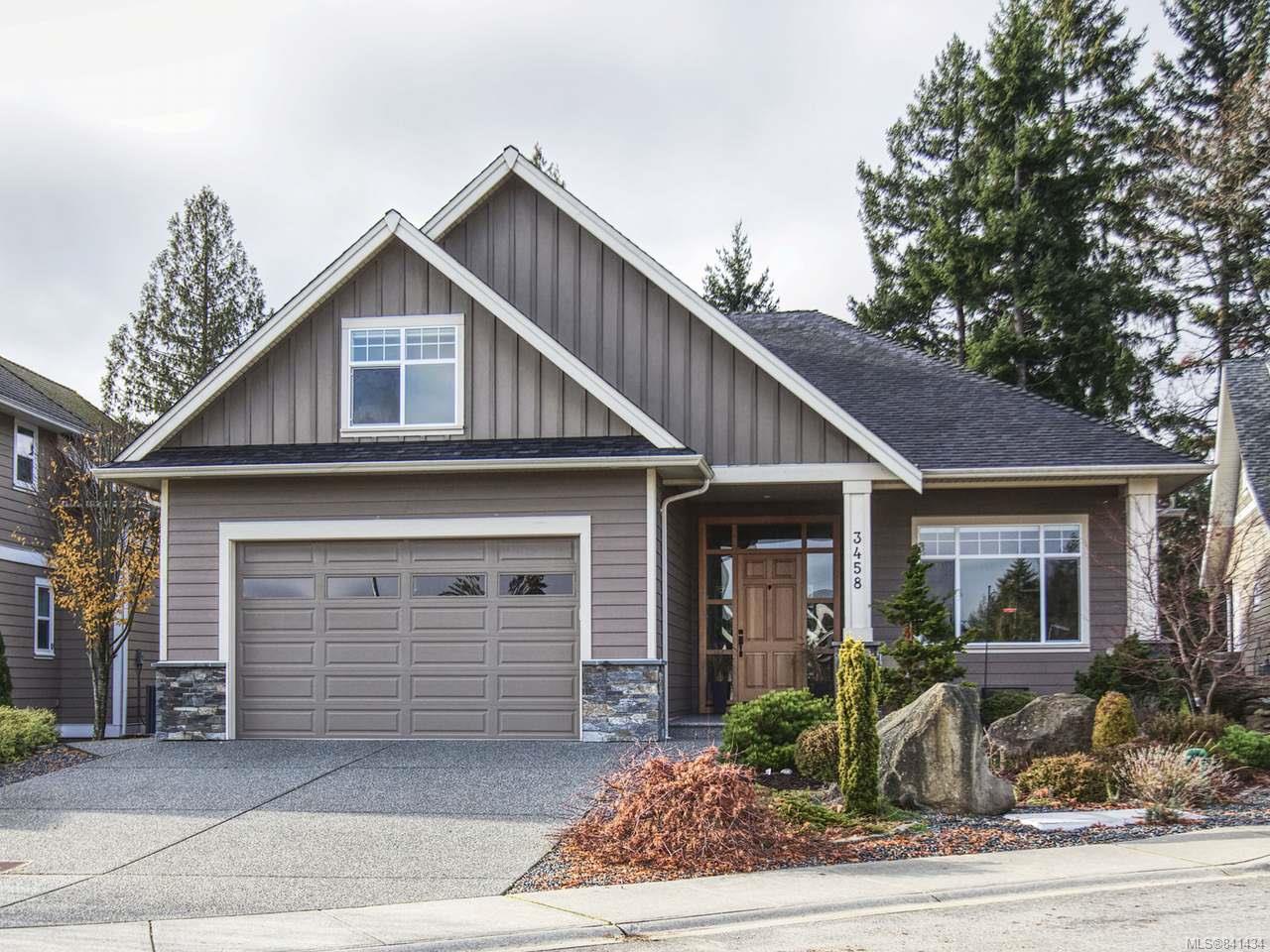ENJOY your luxury lifestyle in this immaculate, custom 3 bedroom rancher with bonus room up built by Dennis Gauthier. The living room features chestnut stained engineered hardwood floors, gorgeous 11 ft coffered ceilings and a modern, linear gas fireplace with custom display niches and cabinets + room for your big screen TV. Double French doors lead to the very private partially covered rear deck (w/ gas BBQ hook-up). This is sure to become a favorite spot to relax – the humming birds and the woodpeckers are the only neighbours you’ll see. The gourmet kitchen includes richly stained over-height cabinets, an island w/ an overhang for stools, resilient cork floors and SS appliances including a beverage fridge. Enjoy the beautiful views of Mt Benson from the large picture window above the kitchen sink. A patio slider leading to the rear deck makes al fresco dining a breeze. The formal dining room offers lots of space for family & friends. Retreat to the private master suite …
Property Type
Year Built
MLS #
SqFt Total
Lot Size
Building Style
Parking Total
Tax Annual
Community Information
Neighborhood
City
Map
Rooms
Property
Other
Discover inside statistics and more with our h-value tracker.
- Know the history and true days on market for each home
- We pull listings from multiple feeds, so you will never miss a listing. Save your searches, pull stats and more.
- Know months of inventory - price per sqft. with more features added constantly
Our goal is to give you a more informed, proactive approach to buying a home. Another dg exclusive.

