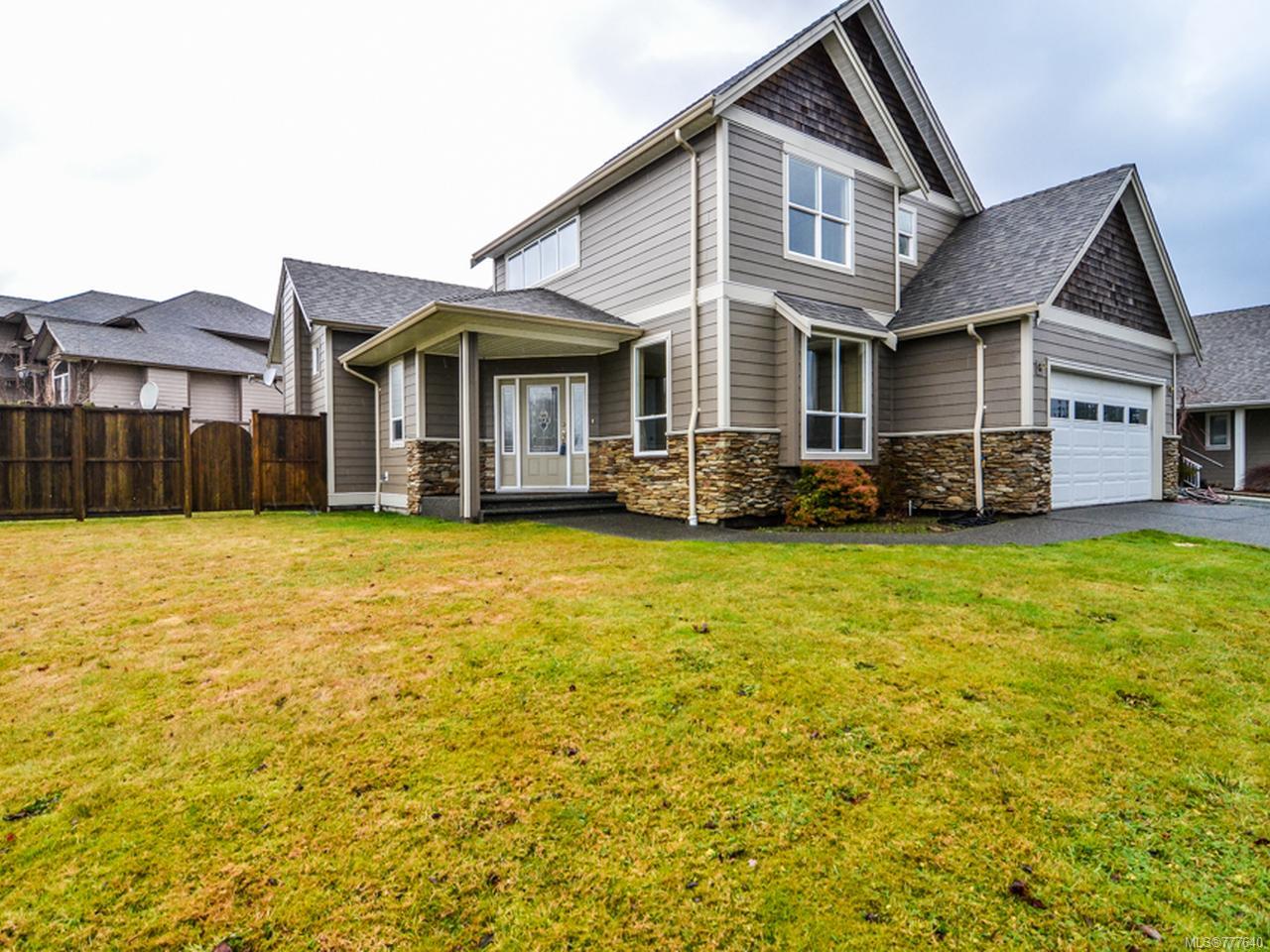Fantastic open spacious floor plan with 14ft high ceilings in the great room which adjoins the bright kitchen with eating bar and maple cabinets. Upstairs you will find a massive master bedroom with full ensuite with double sinks, separate shower and soaker tub plus a walk in closet that will meet even the biggest dressers wardrobe. There are 2 more large bedrooms upstairs for a total of 3 and another full bathroom. The den on main floor is conveniently located close to the front entryway with another 2 piece bathroom for guests. The large dining area looks out onto the private south west facing back patio which is perfect for summer barbecues and entertaining. The beautiful large corner lot in prestigious Maryland subdivision is private and fenced, plus big enough for you to add a detached garage or workshop. There is RV or boat parking next to the home and the hardy plank siding on a large portion of the exterior of the home has recently been redone. Don’t miss out!
Property Type
Year Built
MLS #
SqFt Total
Lot Size
Building Style
Parking Total
Tax Annual
Community Information
Neighborhood
City
Map
Rooms
Property
Other
Discover inside statistics and more with our h-value tracker.
- Know the history and true days on market for each home
- We pull listings from multiple feeds, so you will never miss a listing. Save your searches, pull stats and more.
- Know months of inventory - price per sqft. with more features added constantly
Our goal is to give you a more informed, proactive approach to buying a home. Another dg exclusive.

