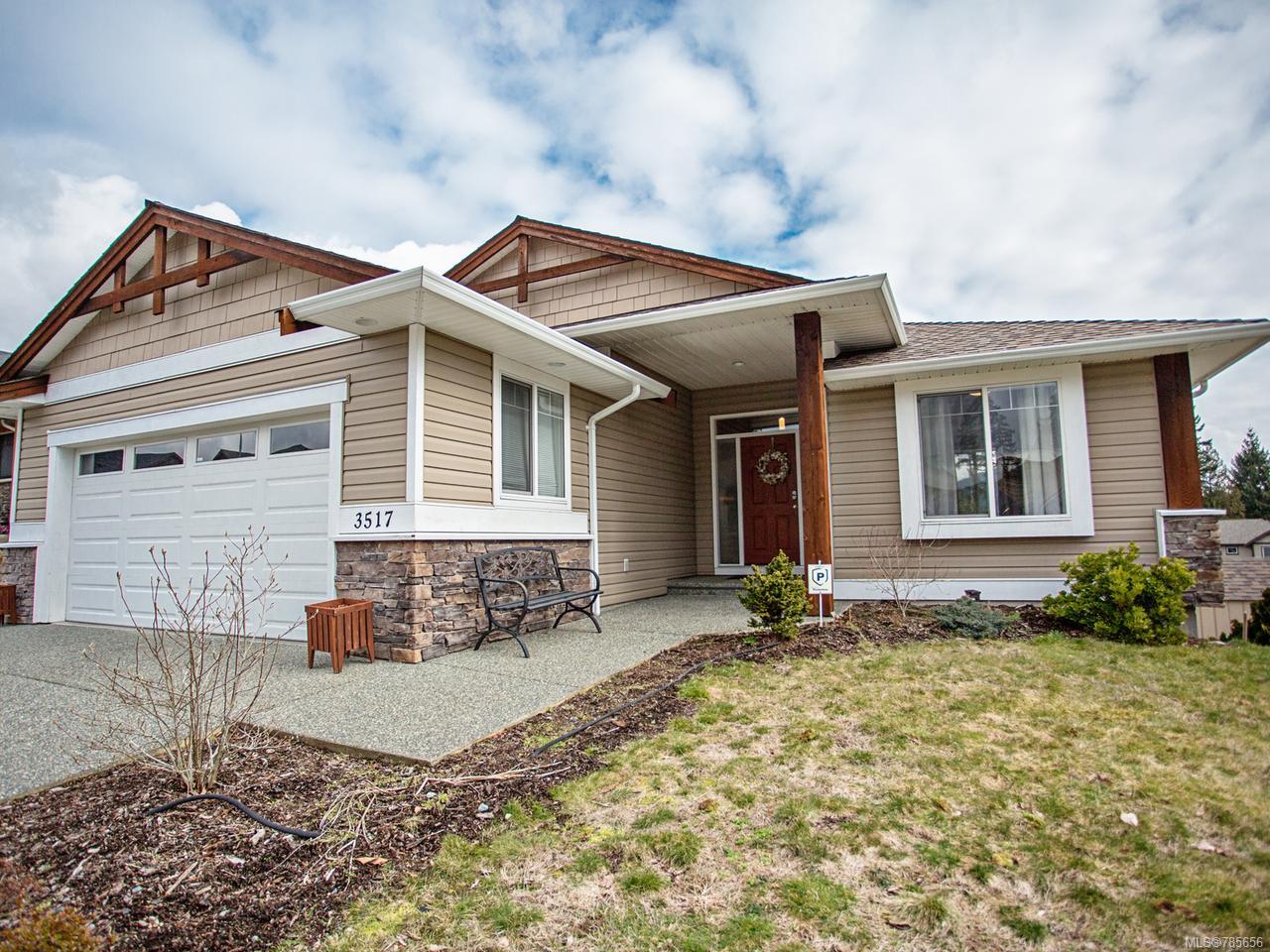A great family home in the well sought after area of Rockridge Estates. In this main level entry home you will love the open concept design with 10′ vaulted ceilings and over sized windows allowing for lots of natural light. The kitchen boasts gorgeous dark stained maple cabinets with 2 pantries, a large island and stainless steel appliances. Adjacent to the kitchen is an eating area with glass sliding door access to a beautiful deck looking over the backyard and views of Mr.Benson. The main floor offers three bedrooms including the master suite. Downstairs offers a large open concept rec area with two large bedrooms, a 4 piece bath and theatre room complete with two tiers of seating and in floor lighting! Downstairs also has direct access into the flat backyard as well as a covered patio space. Other great features include newly installed AC and a backyard storage shed.
Property Type
Year Built
MLS #
SqFt Total
Lot Size
Building Style
Parking Total
Tax Annual
Community Information
Neighborhood
City
Map
Rooms
Property
Other
Discover inside statistics and more with our h-value tracker.
- Know the history and true days on market for each home
- We pull listings from multiple feeds, so you will never miss a listing. Save your searches, pull stats and more.
- Know months of inventory - price per sqft. with more features added constantly
Our goal is to give you a more informed, proactive approach to buying a home. Another dg exclusive.

