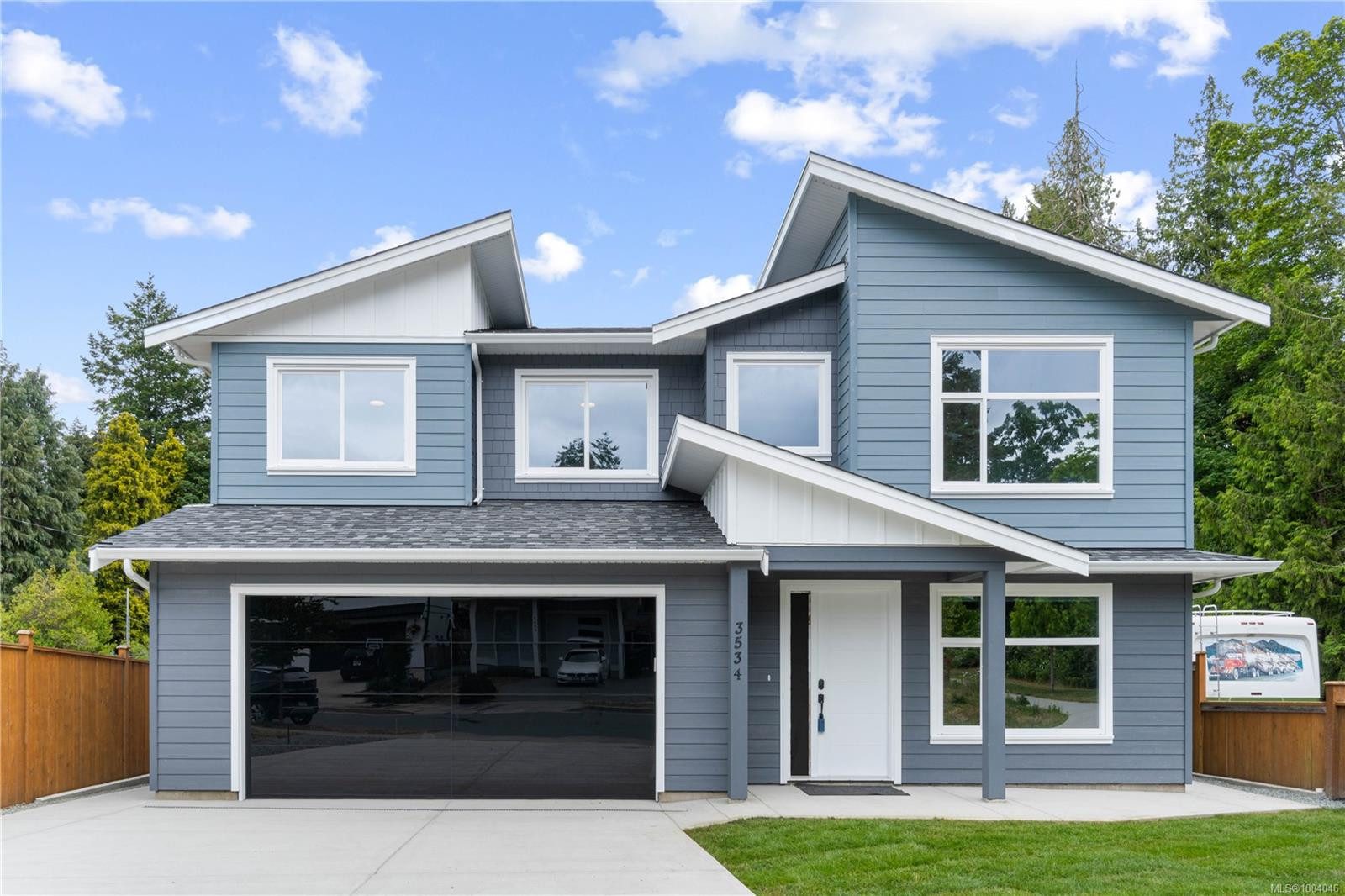Welcome to this stunning 6-bed, 4-bath home with a 2-bed legal suite and breathtaking ocean views. This brand-new 3,230 sqft residence features open-concept kitchen, dining, and living room areas, ideal for entertaining or family gatherings. The kitchen offers ample cabinetry, SS appliances, stone counters, and an eat-in island. The expansive primary suite boasts a large WI closet, 4 pc ensuite, and access to the covered back deck. The main floor also offers 3 additional bedrooms, a 4 pc bath, laundry, and a private elevator. The lower level includes a large flex room with a separate entrance and it’s own ensuite, perfect for various uses. The separate 2-bedroom suite is an ideal mortgage helper or perfect for multigenerational living, complete with its own full appliance package. Nestled in a sought-after North Nanaimo neighborhood close to schools, bus routes and trails, this is an opportunity you won’t want to miss! Measurements are approximate and should be verified if important.
Property Type
Year Built
MLS #
SqFt Total
Lot Size
Building Style
Parking Total
Tax Annual
Community Information
Neighborhood
City
Map
Rooms
Property
Other
Discover inside statistics and more with our h-value tracker.
- Know the history and true days on market for each home
- We pull listings from multiple feeds, so you will never miss a listing. Save your searches, pull stats and more.
- Know months of inventory - price per sqft. with more features added constantly
Our goal is to give you a more informed, proactive approach to buying a home. Another dg exclusive.

