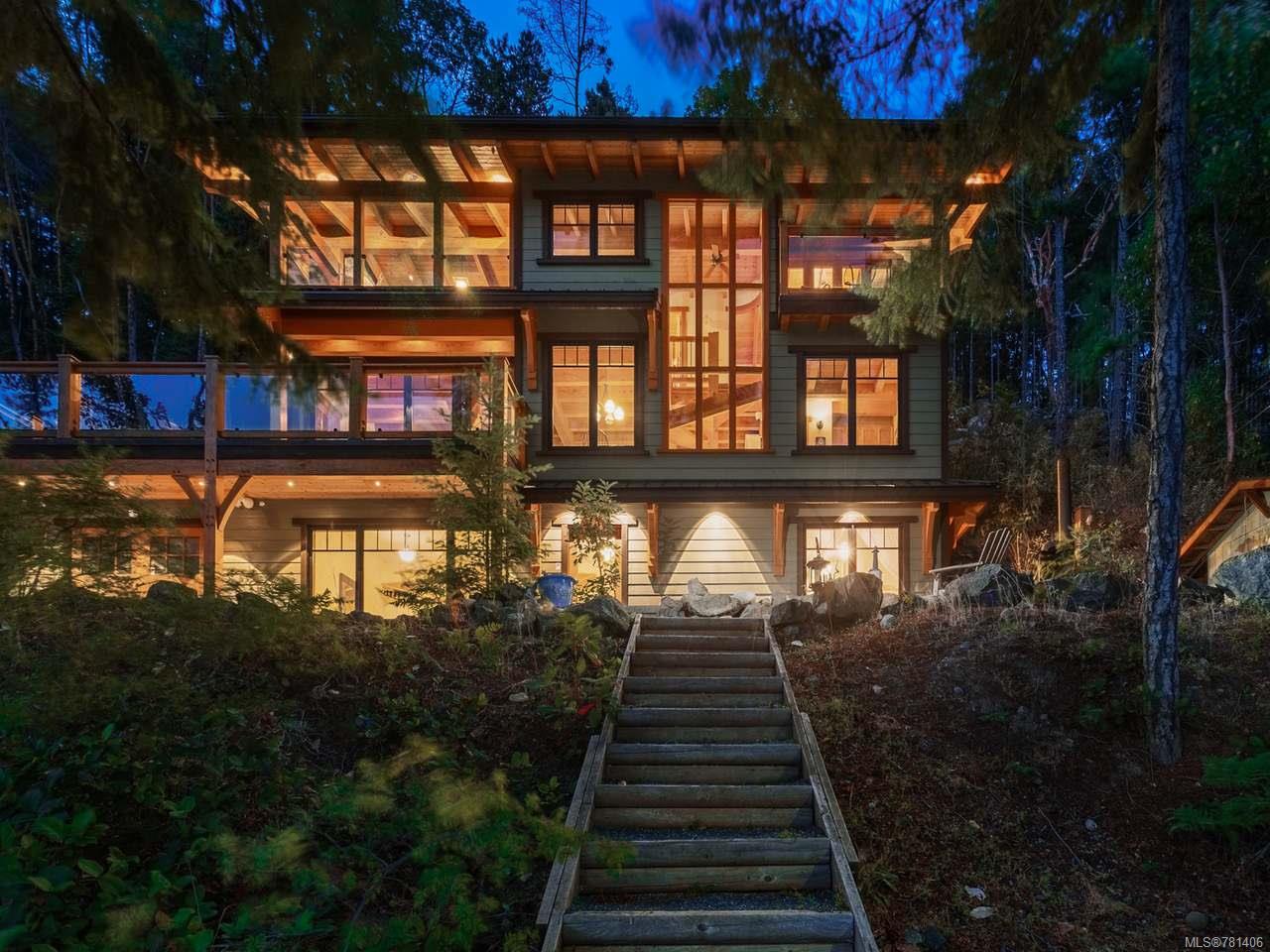Beautiful Horne Lake custom designed timber frame home. Private waterfront living entirely off-grid, features a 1700 sq. ft. custom designed Douglas fir home by acclaimed Island Timber Frame Company. The main timber frame home boasts 9 ft. ceiling supported with beautifully crafted ridge beam structure. Alder flooring complements the natural tones of the home with a warm feeling throughout. while accents of maple can be found on the custom built-in cabinetry throughout each room. Remarkable detail is showcased in the solid fir doors that allow access to each private room and custom spiraling fir staircase that connects each floor. Every inch of this home was thoroughly planned in detail, including how to optimize the overall design for passive solar living.For more information go to www.hornelakeestate.com
Property Type
Year Built
MLS #
SqFt Total
Lot Size
Building Style
Parking Total
Tax Annual
Community Information
Neighborhood
City
Map
Rooms
Property
Other
Discover inside statistics and more with our h-value tracker.
- Know the history and true days on market for each home
- We pull listings from multiple feeds, so you will never miss a listing. Save your searches, pull stats and more.
- Know months of inventory - price per sqft. with more features added constantly
Our goal is to give you a more informed, proactive approach to buying a home. Another dg exclusive.


