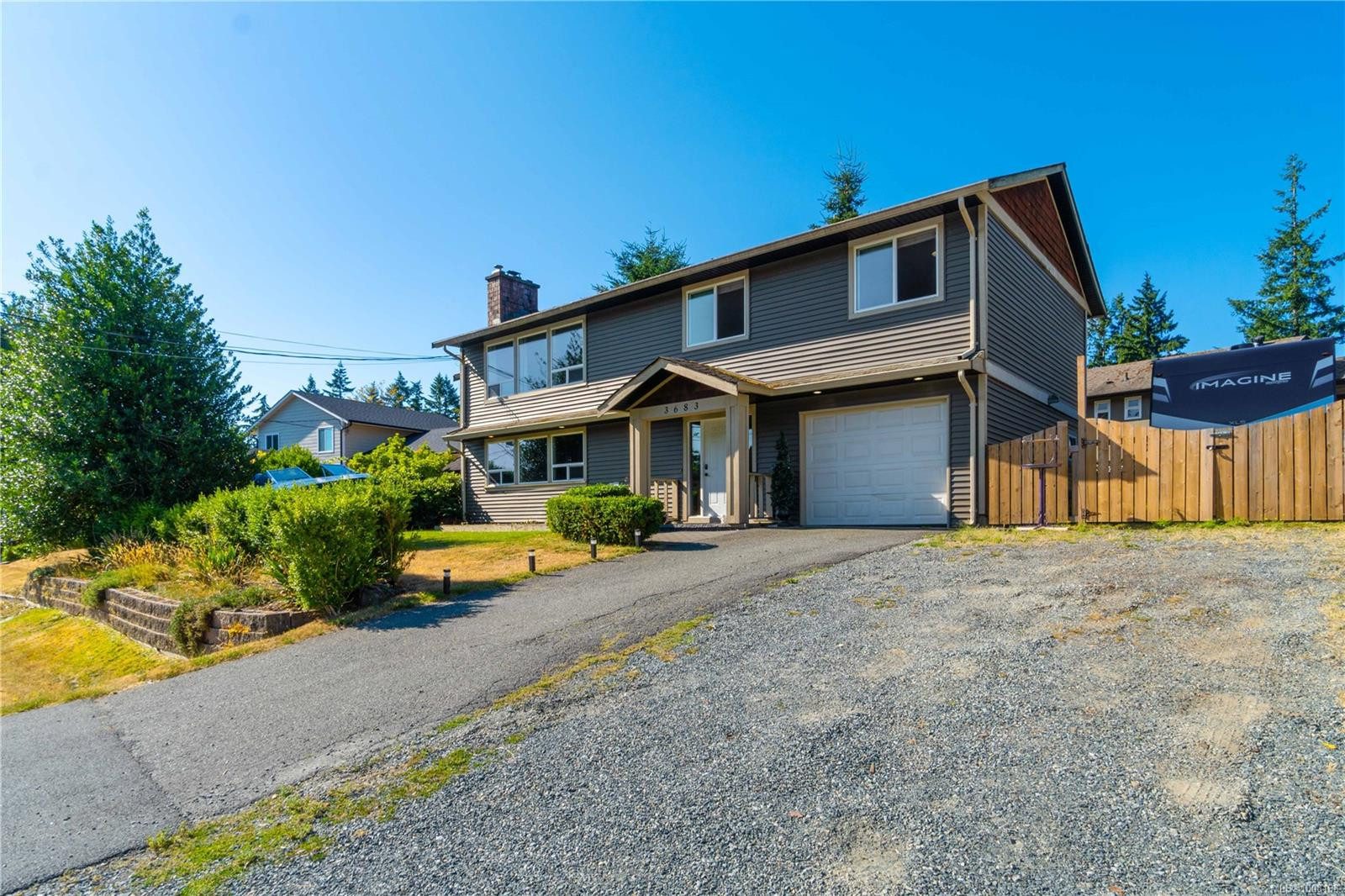Gorgeous family home just a hop skip and a jump from Uplands Elementary School. Tucked into the hillside, this 3 bedroom, 3 bathroom home, exudes potential and all of those warm homey feels. Beautiful hardwood throughout main living area and heated tile in both downstairs and upstairs bathroom. Upstairs is bright and airy with French doors off of the dining room giving access to covered, semi-enclosed patio and wrap around deck. The downstairs has ample space with both a large family room & rec room with more French doors leading to ground level patio and fenced in green space. Lots of southern exposure for the green thumb in the family. On the rainy days you can cozy up on either level with electric fire insert up & wood burning stove downstairs. There are too many selling features to list. Book a showing and come see for yourself. Your new home awaits.
Property Type
Year Built
MLS #
SqFt Total
Lot Size
Building Style
Parking Total
Tax Annual
Community Information
Neighborhood
City
Map
Rooms
Property
Other
Discover inside statistics and more with our h-value tracker.
- Know the history and true days on market for each home
- We pull listings from multiple feeds, so you will never miss a listing. Save your searches, pull stats and more.
- Know months of inventory - price per sqft. with more features added constantly
Our goal is to give you a more informed, proactive approach to buying a home. Another dg exclusive.


