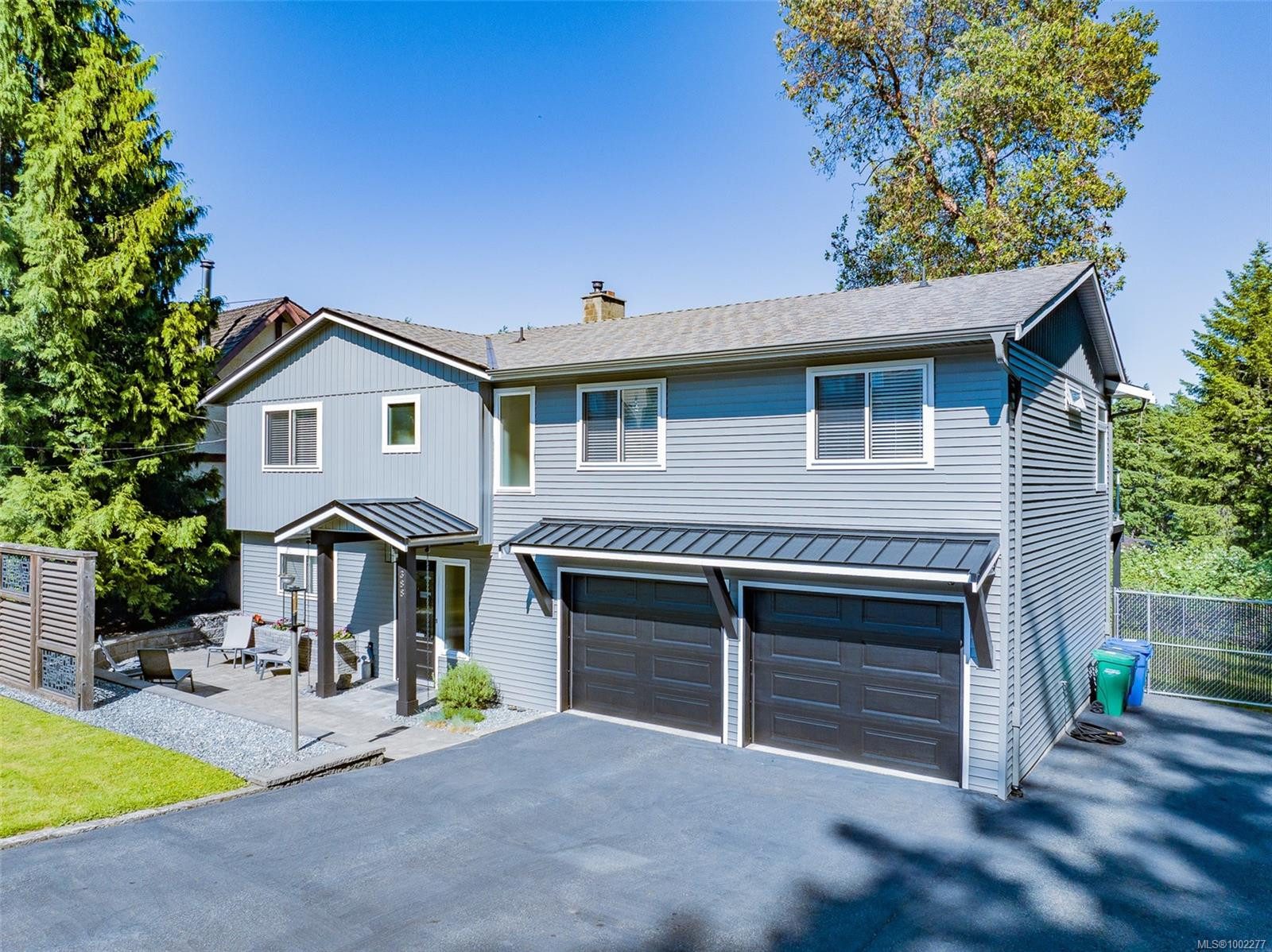Better than new! As you enter onto the heated tile flooring, you go up the stairs, which lead to real maple hardwood flooring. Enjoy distant ocean views from the kitchen, with the soft-close maple cabinets and additional drawers instead of shelving: new flat surface cooktop and stainless overhead fan. The 3 beds upstairs include a large primary bed w/reno’d ensuite & tile surround. Downstairs is a nice living area and a 4th bed. The home also had an Energuide rating of 81 & Triple pane windows on the south side, R16 rated insulated garage doors, new efficient woodstove & heated tiles in the bathrooms. Located at the end of a cul-de-sac and with the water reservoir & large parcel of land zoned AR1 you practically have no neighbours. Oversized (26×22) double car garage. The backyard is flat & has a large shed w/barn doors, storage for tools, and enough wood for a season. New siding, extensive stone work and landscaping, making the property very low maintenance & a private fire pit area.
Property Type
Year Built
MLS #
SqFt Total
Lot Size
Building Style
Parking Total
Tax Annual
Community Information
Neighborhood
City
Map
Rooms
Property
Other
Discover inside statistics and more with our h-value tracker.
- Know the history and true days on market for each home
- We pull listings from multiple feeds, so you will never miss a listing. Save your searches, pull stats and more.
- Know months of inventory - price per sqft. with more features added constantly
Our goal is to give you a more informed, proactive approach to buying a home. Another dg exclusive.

