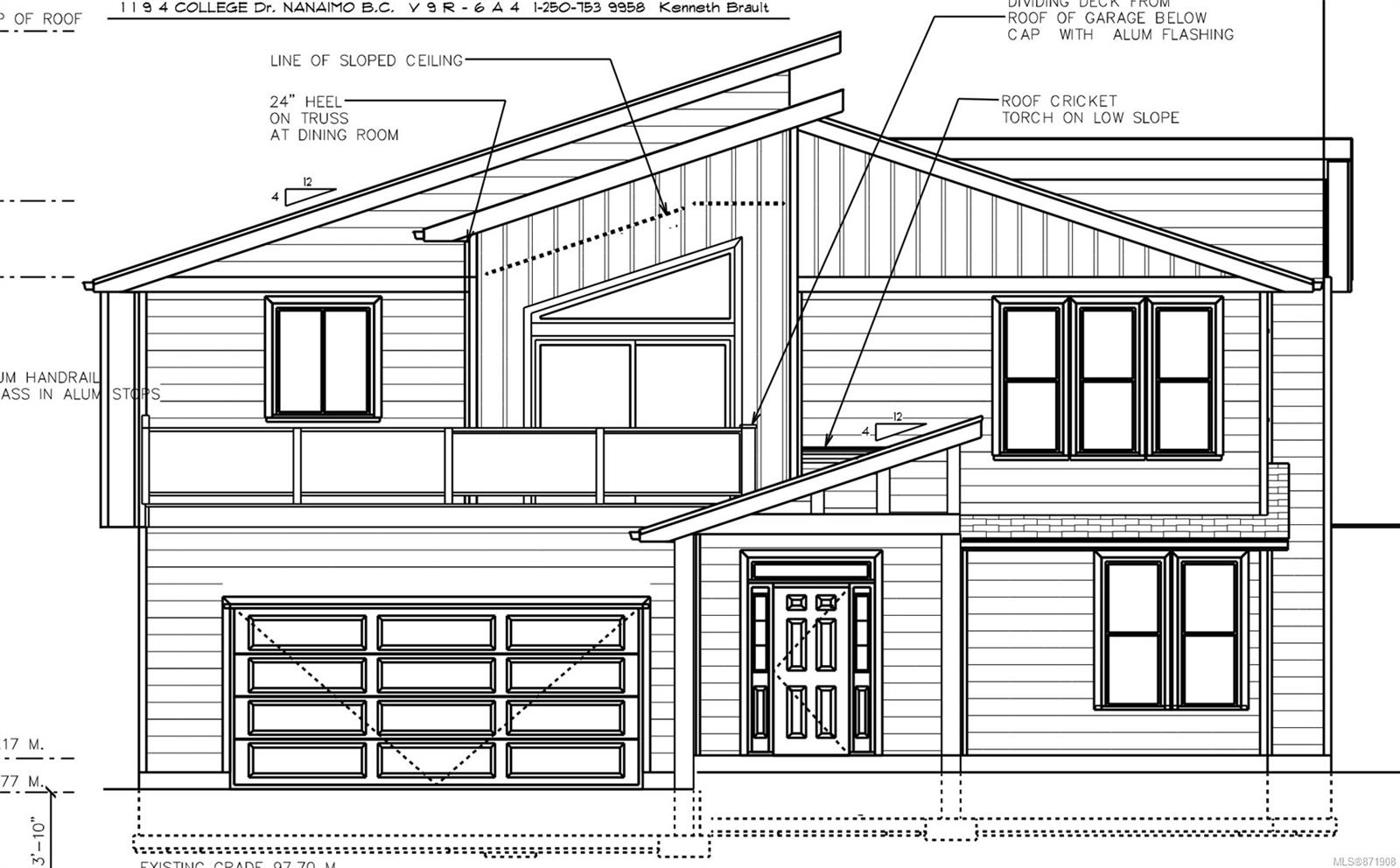Bright open concept west coast design. Floor plan with family in mind. Ground floor entry invites all with guest bedroom plus access to the 2 bedroom, full kitchen, full bathroom separate & interior access self contained legal suite. Double car garage and plenty of parking area. The upper main floor continues to impress with enormous cabinet space & expansive quartz countertops & large island for the chef in the family. The perfect entertaining home, open concept kitchen-family-dining area with gas fireplace. Modern colours and finishings throughout. Kitchen also has the added bonus of deck access for summer bbq’s. Spacious primary bedroom with full bathroom for the queen of the house. two additional guest bedrooms and full bathroom completes this amazing home. *Hot water on demand* Heat pump ready* fenced rear yard* malls & all amenities walking distance to your oasis. Call your representative today for a viewing or further information.
Property Type
Year Built
MLS #
SqFt Total
Lot Size
Building Style
Parking Total
Tax Annual
Community Information
Neighborhood
City
Map
Rooms
Property
Other
Discover inside statistics and more with our h-value tracker.
- Know the history and true days on market for each home
- We pull listings from multiple feeds, so you will never miss a listing. Save your searches, pull stats and more.
- Know months of inventory - price per sqft. with more features added constantly
Our goal is to give you a more informed, proactive approach to buying a home. Another dg exclusive.


