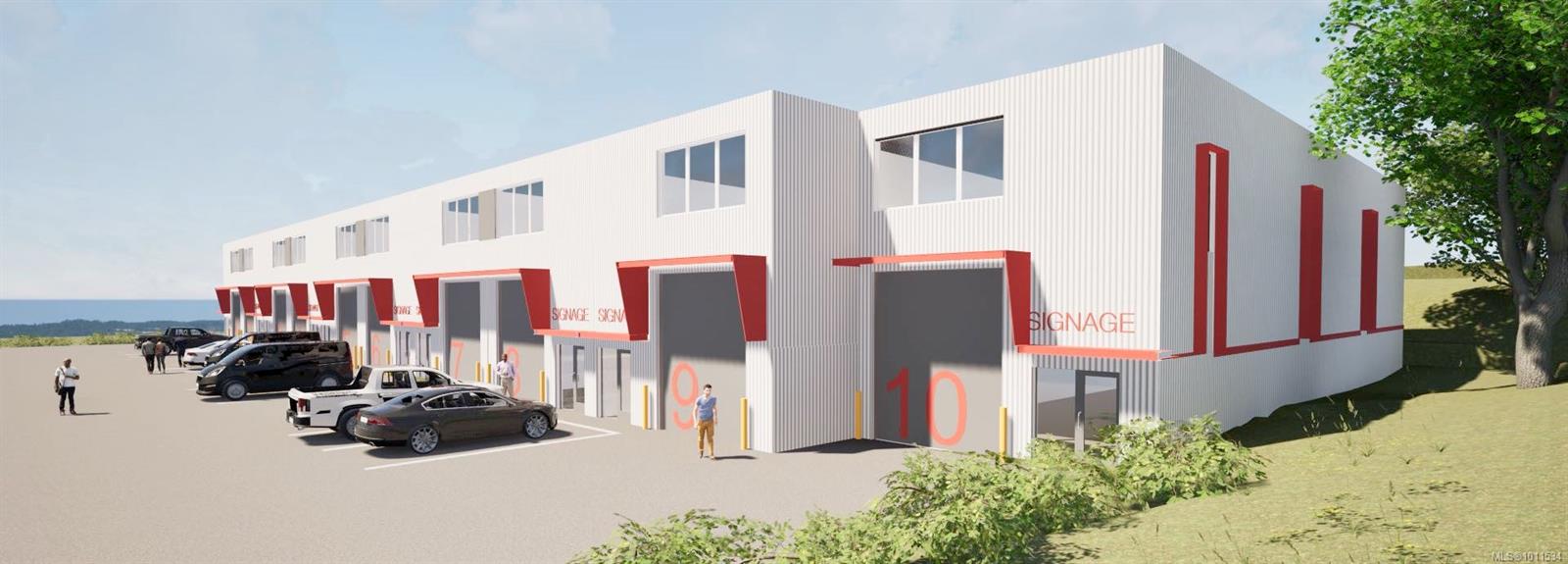Now for Prelease or Presale “Forge Industrial”- 1, 000 – 25, 000 SF industrial units in Central Nanaimo Industrial Node with easy access to the Inland Island Parkway and the Island Highway. 3 separate industrial buildings to be constructed on a 4 acre site comprising 30 individual units that be combined in a variety of configurations. Each unit will provide for potential 2nd floor office/mezzanine space over warehouse area accounting for up to 40% of additional floor area if desired. A direct entry point from Jingle Pot Road via Forge Road will provide access to all buildings allowing for drive aisle traffic flow, parking, and loading area access. The complex offers streetfront exposure to Jingle Pot Road and features an attractive two storey facade with glazing offering natural light to the office/retail areas; one grade level overhead loading door per unit; warehouse clear ceiling heights of up to 28 feet, and parking on site totaling 60 combined parking stalls for the offered units
Property Type
Year Built
MLS #
SqFt Total
Lot Size
Building Style
Parking Total
Tax Annual
Community Information
Neighborhood
City
Map
Rooms
Property
Other
Discover inside statistics and more with our h-value tracker.
- Know the history and true days on market for each home
- We pull listings from multiple feeds, so you will never miss a listing. Save your searches, pull stats and more.
- Know months of inventory - price per sqft. with more features added constantly
Our goal is to give you a more informed, proactive approach to buying a home. Another dg exclusive.

