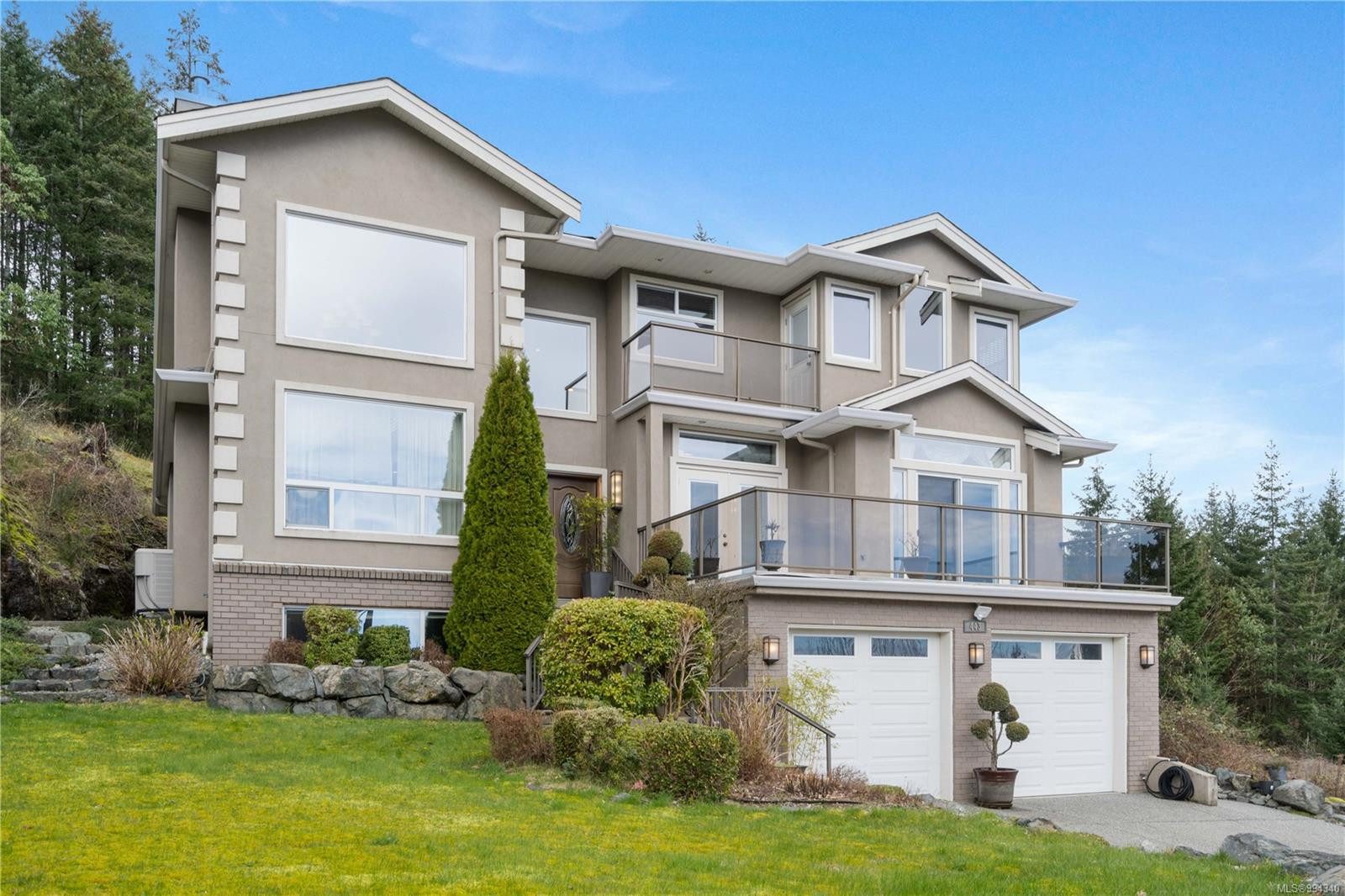This stunning executive custom home in College Heights is situated on a quiet no-thru road & has been meticulously maintained by its original owners. Offering 4,144 sq. ft. of living space with 7 bedrooms & 5 baths, this home is designed for both luxury & functionality. The main level features beautiful hardwood flooring, 2 gas fireplaces, a den/bedroom, & a spacious great room with a formal dining area & wet bar, with French doors leading outside. The chef’s kitchen has a large island, abundant custom cabinetry, a gas cooktop, & a built-in oven, flowing seamlessly into the eating area & family room with access to the front balcony. Upstairs, a rare 4-bed, 3-bath layout includes a luxurious primary suite with a walk-in closet, ensuite with a separate soaker tub & shower, plus a private balcony. The lower level has a 2-bed, 1-bath legal suite with separate hydro meter. The private backyard offers a large concrete patio. Located in a great neighborhood near Westwood Lake & VI University.
Property Type
Year Built
MLS #
SqFt Total
Lot Size
Building Style
Parking Total
Tax Annual
Community Information
Neighborhood
City
Map
Rooms
Property
Other
Discover inside statistics and more with our h-value tracker.
- Know the history and true days on market for each home
- We pull listings from multiple feeds, so you will never miss a listing. Save your searches, pull stats and more.
- Know months of inventory - price per sqft. with more features added constantly
Our goal is to give you a more informed, proactive approach to buying a home. Another dg exclusive.

