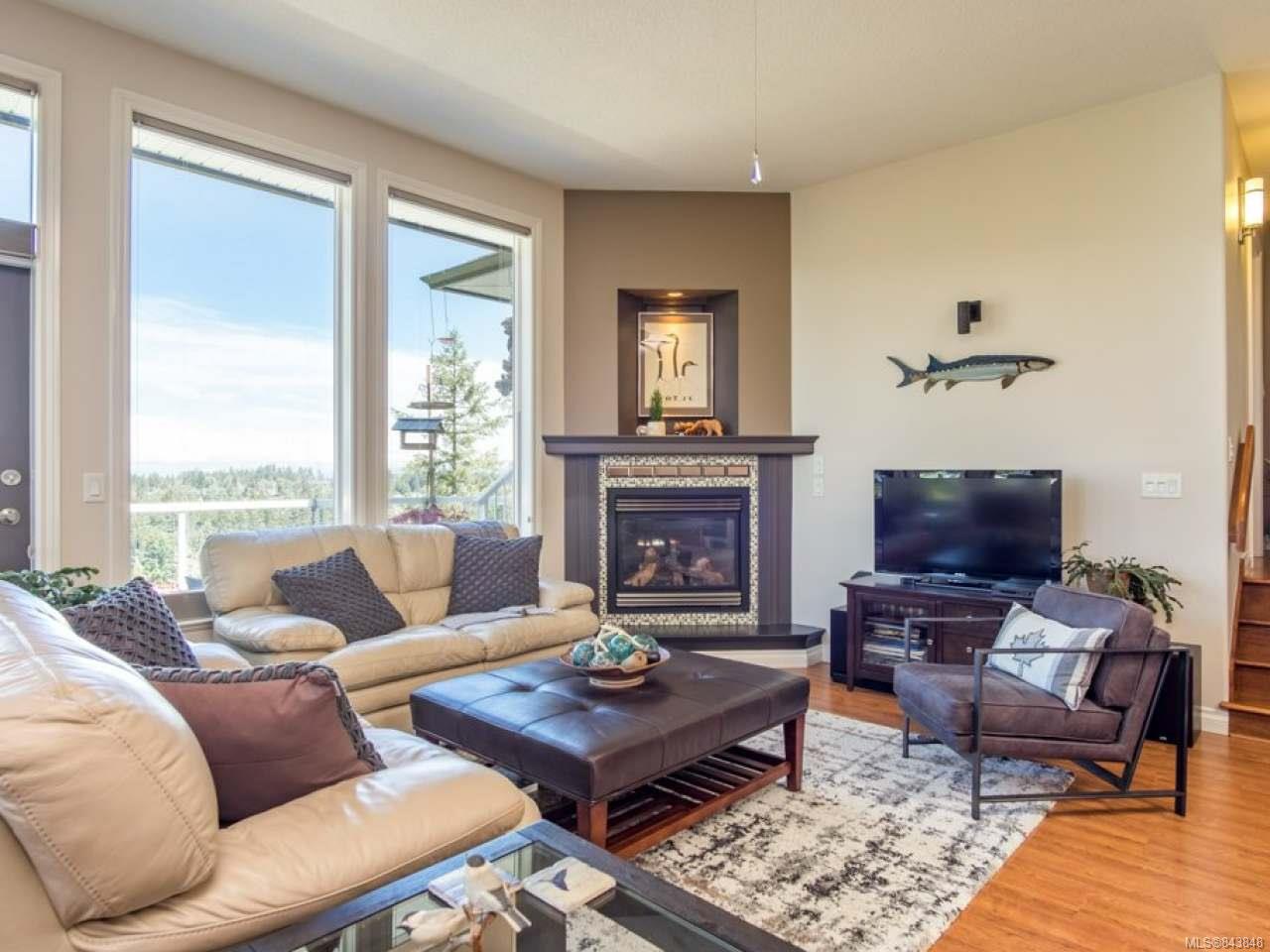Welcome to this custom built main level entry residence with two bedroom legal suite where virtually no yard maintenance is required. An open concept floor plan, propane fireplace, floor to ceiling windows and 10.5′ ceilings create a stunning living area. The kitchen features abundant cabinetry, four stainless appliances and centre island with eating bar. The stunning master bedroom boasts a walk-in closet and four piece ensuite. On the lower level an additional bedroom, large family room and three piece bathroom are part of the main house. The balance of the lower level is a legal suite with separate full sized laundry. The flex-suite has the ability to be a two bedroom suite or one of the bedrooms can be locked off to become part of the main house. An added bonus is the 10′ heated crawlspace accessed from outside with the possibility of converting to living space. All data and measurements are approximate and must be verified if fundamental.
Property Type
Year Built
MLS #
SqFt Total
Lot Size
Building Style
Parking Total
Tax Annual
Community Information
Neighborhood
City
Map
Rooms
Property
Other
Discover inside statistics and more with our h-value tracker.
- Know the history and true days on market for each home
- We pull listings from multiple feeds, so you will never miss a listing. Save your searches, pull stats and more.
- Know months of inventory - price per sqft. with more features added constantly
Our goal is to give you a more informed, proactive approach to buying a home. Another dg exclusive.


