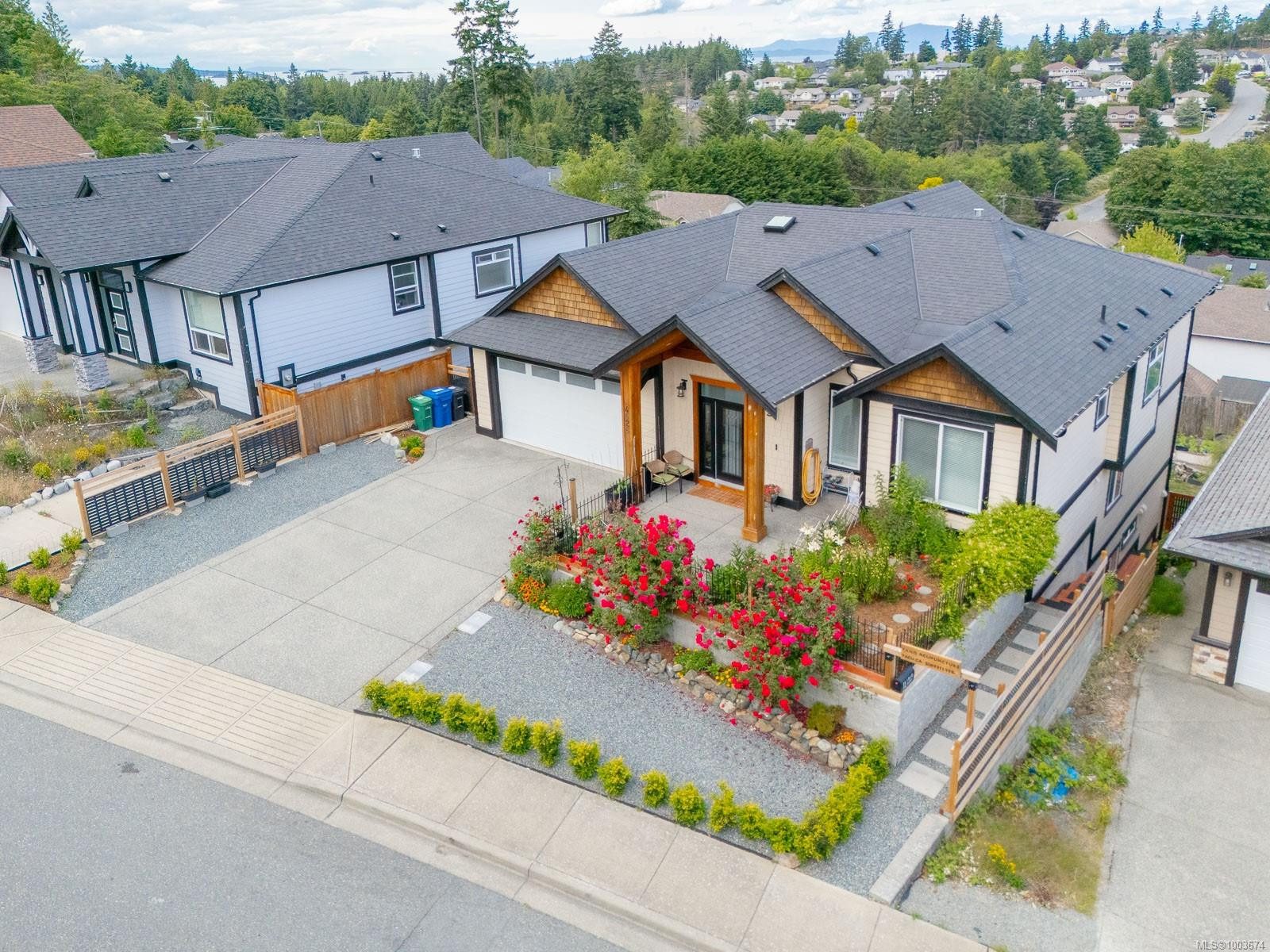This elegant custom home captures panoramic ocean views from nearly every window across all three levels. With 6 bedrooms and 5 bathrooms, the main-level entry design offers soaring ceilings, oversized windows, a grand living area with built-in cabinetry and a gas fireplace, and a spacious dining room with access to the view deck. The gourmet kitchen features granite countertops, a central island, stainless steel appliances, and a second full spice kitchen. The primary suite includes deck access and a spa-like ensuite with double sinks, a soaker tub, a separate shower, and heated floors. The second level boasts a wired media room with a wet bar, 2 more bedrooms, and a 4-piece bathroom. A fully legal 2-bedroom suite occupies the lower level. Recent upgrades include hardwood flooring, new paint, curtains, a natural gas furnace and heat pump, redesigned landscaping, and RV/boat parking. Measurements are approximate and should be verified if important.
Property Type
Year Built
MLS #
SqFt Total
Lot Size
Building Style
Parking Total
Tax Annual
Community Information
Neighborhood
City
Map
Rooms
Property
Other
Discover inside statistics and more with our h-value tracker.
- Know the history and true days on market for each home
- We pull listings from multiple feeds, so you will never miss a listing. Save your searches, pull stats and more.
- Know months of inventory - price per sqft. with more features added constantly
Our goal is to give you a more informed, proactive approach to buying a home. Another dg exclusive.

