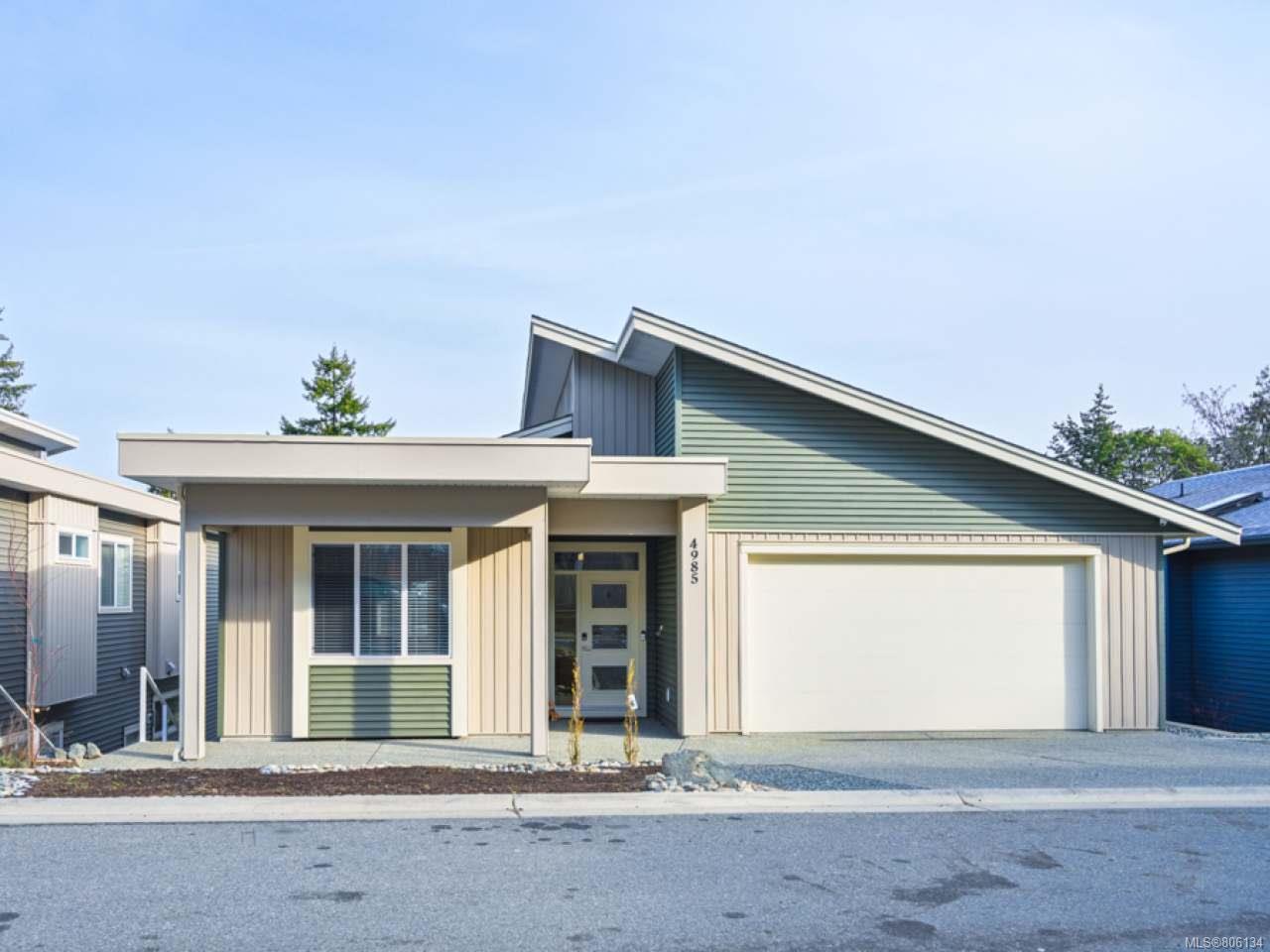Modern North Nanaimo home w/ one bedrm legal suite w/ separate access. Main level entry home w/ 9ft ceilings w/ open floor plan. Living area has natural gas fp & access to the large back deck. Chef’s kitchen w/ stainless steel appliances and large pantry is a perfect setting to prepare meals. Large center island makes a convenient breakfast bar and adjacent dining area for a more formal dining setting. Master bedrm w/ a walk-in closet & 3-piece ensuite. Also on this level are 2 bright & spacious bedrms as well as a 4 piece bathroom w/ tiled tub surround & tile flooring. Lrg laundry rm gives access to 2 pc garage. Downstairs is open w/ a media or rec rm w/ sliding doors to back patio. Additional bedrm is on this level & a 4 piece bathom. Separately accessed 1 bedrm legal suite has its own laundry, open plan living rm, kitchen, dining area w/ 9ft ceilings & a spacious bedrm w/ dble closets & 4 pc bathrm. All measurements and data are approximate and should be verified if important.
Property Type
Year Built
MLS #
SqFt Total
Lot Size
Building Style
Parking Total
Tax Annual
Community Information
Neighborhood
City
Map
Rooms
Property
Other
Discover inside statistics and more with our h-value tracker.
- Know the history and true days on market for each home
- We pull listings from multiple feeds, so you will never miss a listing. Save your searches, pull stats and more.
- Know months of inventory - price per sqft. with more features added constantly
Our goal is to give you a more informed, proactive approach to buying a home. Another dg exclusive.

