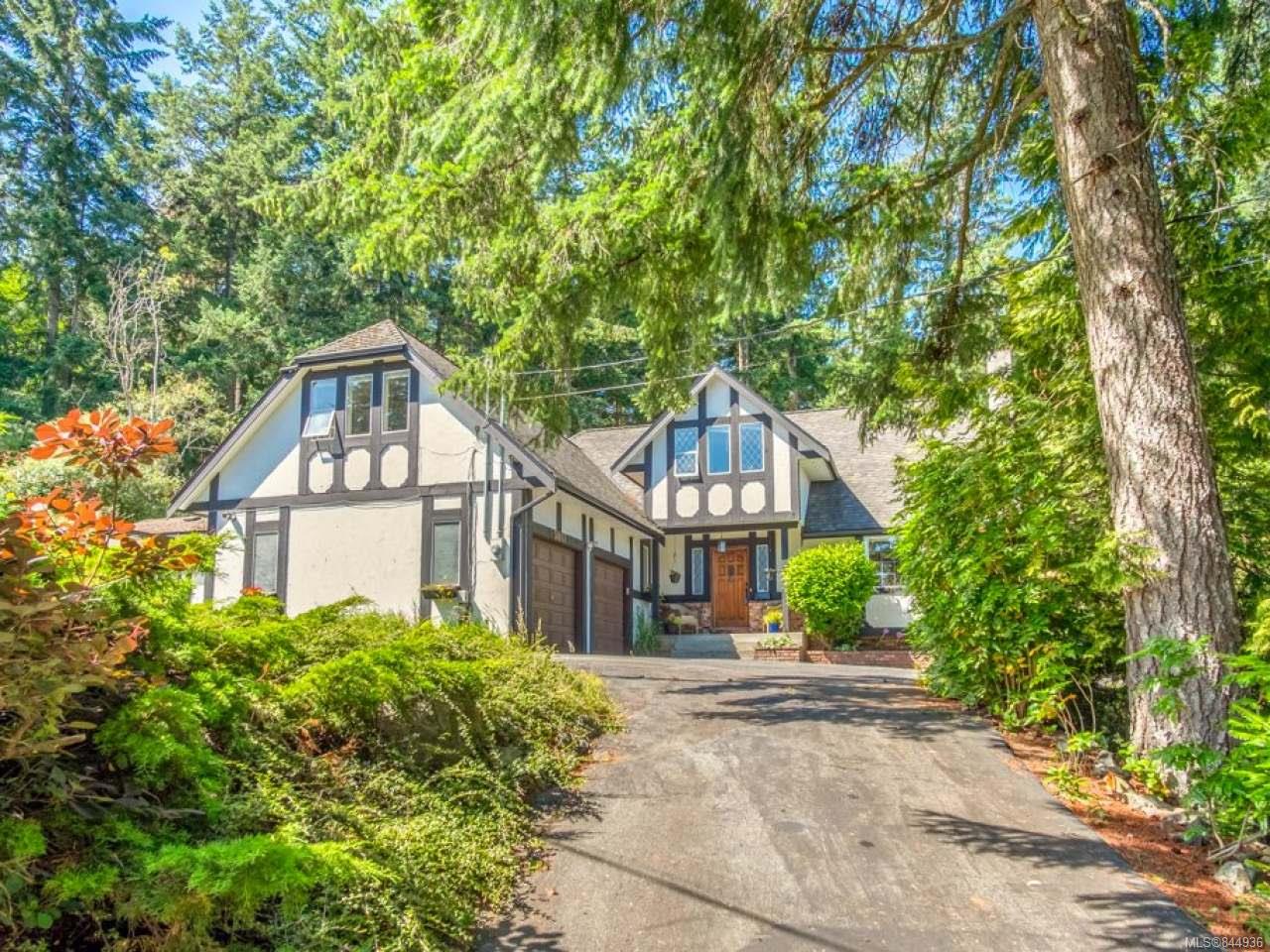Classic English Tudor home on a private 115 x 135 ft lot making this home a very private sanctuary. Circular driveway with plenty of extra level parking. Entering this home you will notice the formal foyer with double french doors that open to the grand LV room with extra high ceilings and plenty of windows to bring in the natural light, and a large brick fireplace. Open to the dining rom with access to the private side yard. Gourmet kitchen with updated wood cabinetry, new granite counter tops, stainless appliances, double ovens, and breakfast nook area. Full size laundry rm with plenty of storage with access to the back yard that leads to your private sauna building and hot tub. There is one bedrm on this floor with a 3-pce main bathroom. Down the hall there is a separate staircase that leads to a bonus rm above the double garage. Another staircase leads you to the upstairs with Master bedrm with cheater door to renovated bathrm. Two more bedrms upstairs with plenty of closets.
Property Type
Year Built
MLS #
SqFt Total
Lot Size
Building Style
Parking Total
Tax Annual
Community Information
Neighborhood
City
Map
Rooms
Property
Other
Discover inside statistics and more with our h-value tracker.
- Know the history and true days on market for each home
- We pull listings from multiple feeds, so you will never miss a listing. Save your searches, pull stats and more.
- Know months of inventory - price per sqft. with more features added constantly
Our goal is to give you a more informed, proactive approach to buying a home. Another dg exclusive.

