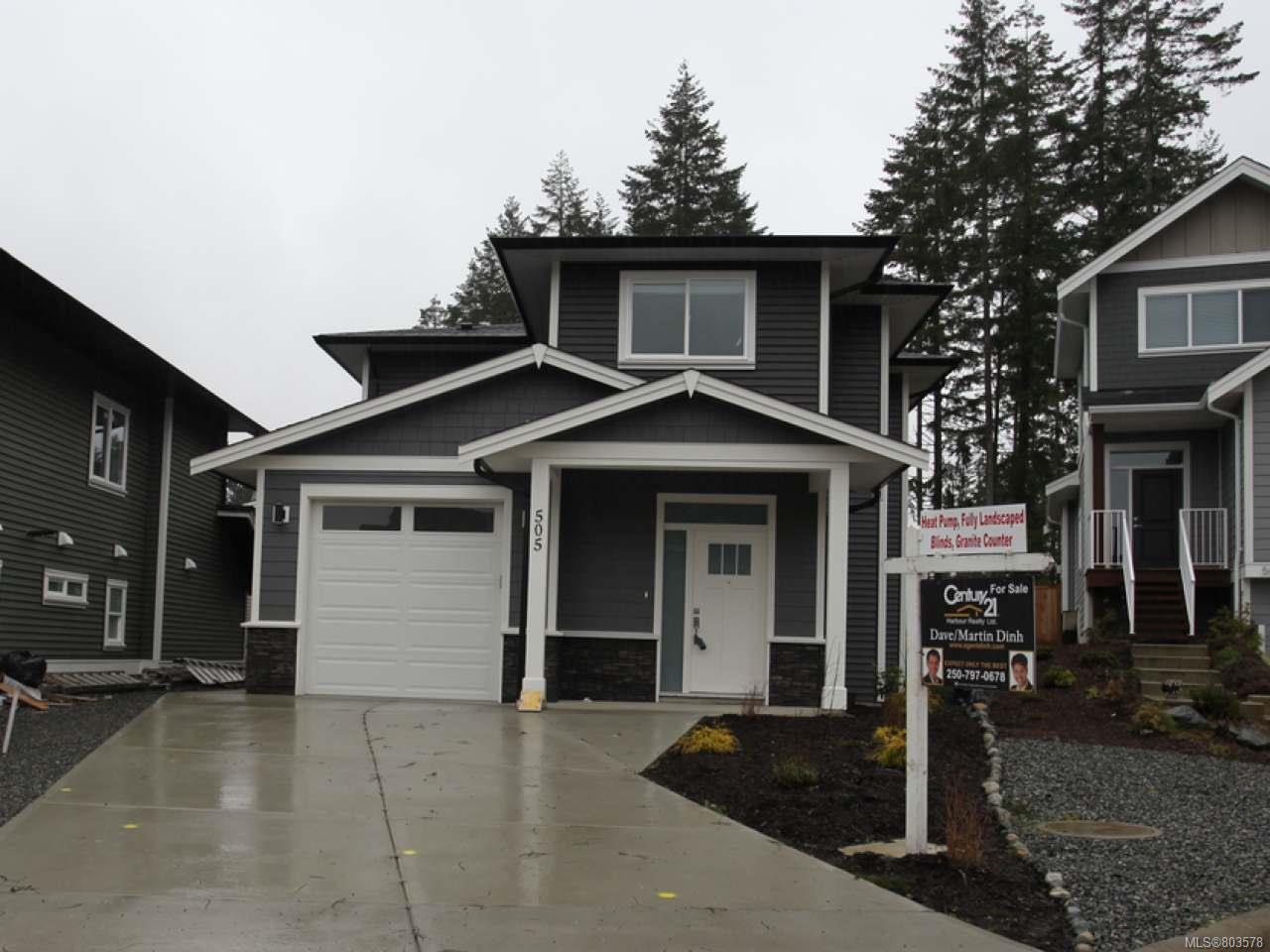Welcome to Oliverwood! This home has 3 beds 3 baths over 1500 sqft of living space. Lower level is the main living area with an open concept of the kitchen, dining, and living room equipped with a natural gas fireplace for the cooler winter months. Beside the kitchen is the cozy den with custom cabinets and granite countertops. Off the dining area is the sliding door going out to the patio with natural gas BBQ hook up. Upper level is where all the bedrooms are. The master bedroom is very spacious with an en-suite and a walk in closet with custom shelving. The interior of the house is finished with dark laminate floorings, tiles, and granite countertops throughout. Also has hot water on demand and rough in heat pump. The exterior is finished with vinyl siding, hardi and rock work in the front making this home look very modern. This home is located in one of Nanaimo’s prime locations. Close to shopping malls, grocery shopping, restaurants, parks, and trails. Must see!
Property Type
Year Built
MLS #
SqFt Total
Lot Size
Building Style
Parking Total
Tax Annual
Community Information
Neighborhood
City
Map
Rooms
Property
Other
Discover inside statistics and more with our h-value tracker.
- Know the history and true days on market for each home
- We pull listings from multiple feeds, so you will never miss a listing. Save your searches, pull stats and more.
- Know months of inventory - price per sqft. with more features added constantly
Our goal is to give you a more informed, proactive approach to buying a home. Another dg exclusive.

