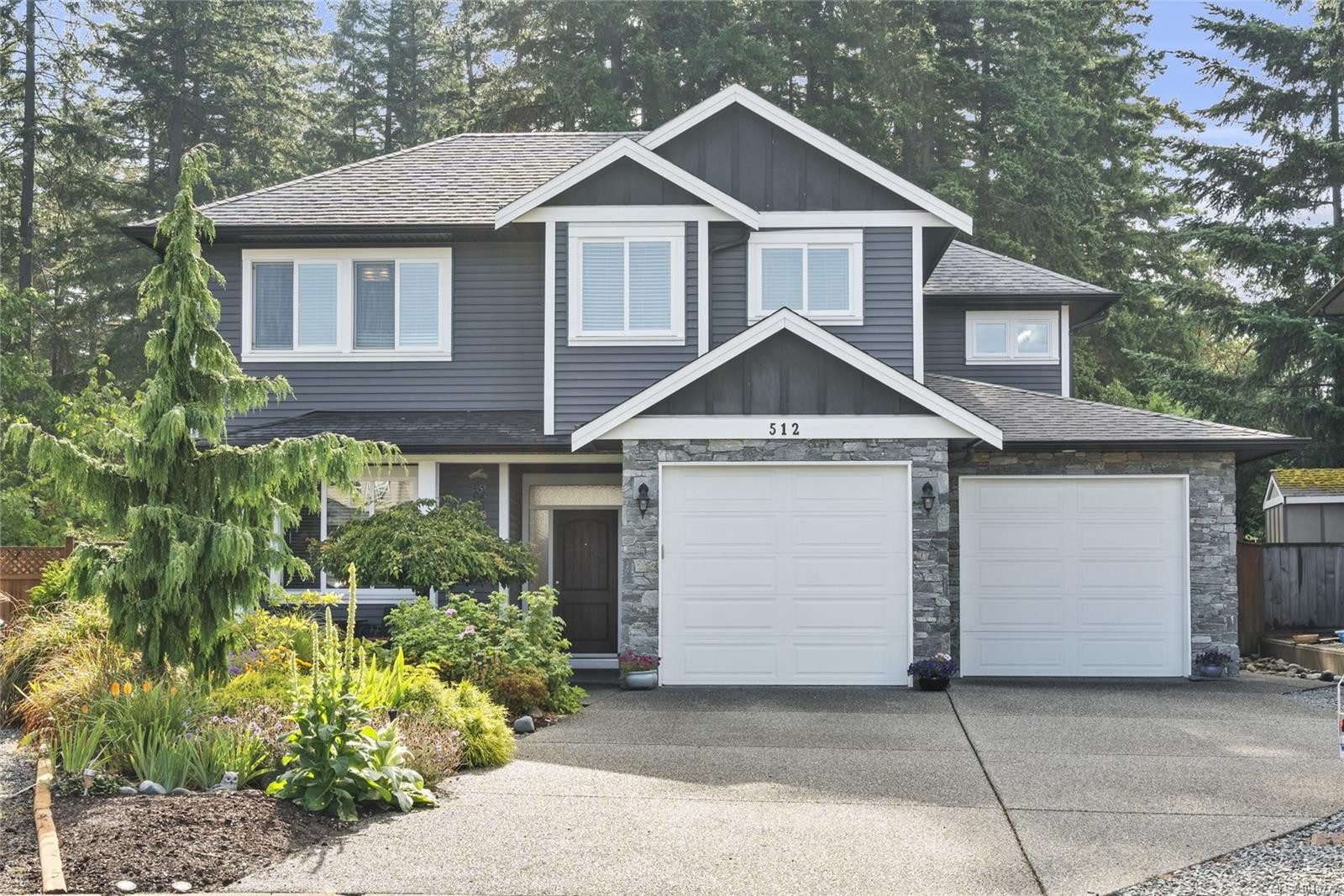This beautifully maintained home backs onto parkland and offers a spacious layout with excellent indoor and outdoor living. The main level features 12-foot ceilings in the living room with a floor-to-ceiling stone gas fireplace and hardwood floors. The open-concept kitchen includes four stainless appliances and an island with eating bar, and the adjacent family room with exterior access is ideal for a playroom or home-based business. Also on the main level are a den/bedroom, two-piece bathroom and laundry. Upstairs are three bedrooms, including a spacious primary with a walk-in closet and a four-piece ensuite featuring a soaker tub and separate shower. A second four-piece bathroom completes the upper level. The fully fenced backyard is a private sanctuary with a large patio, garden beds, shed, and sprinkler system. Updates include fresh paint, some new windows, newer blinds, newer carpet, and a new hot water tank. All data & measurements are approx & must be verified if fundamental.
Property Type
Year Built
MLS #
SqFt Total
Lot Size
Building Style
Parking Total
Tax Annual
Community Information
Neighborhood
City
Map
Rooms
Property
Other
Discover inside statistics and more with our h-value tracker.
- Know the history and true days on market for each home
- We pull listings from multiple feeds, so you will never miss a listing. Save your searches, pull stats and more.
- Know months of inventory - price per sqft. with more features added constantly
Our goal is to give you a more informed, proactive approach to buying a home. Another dg exclusive.

