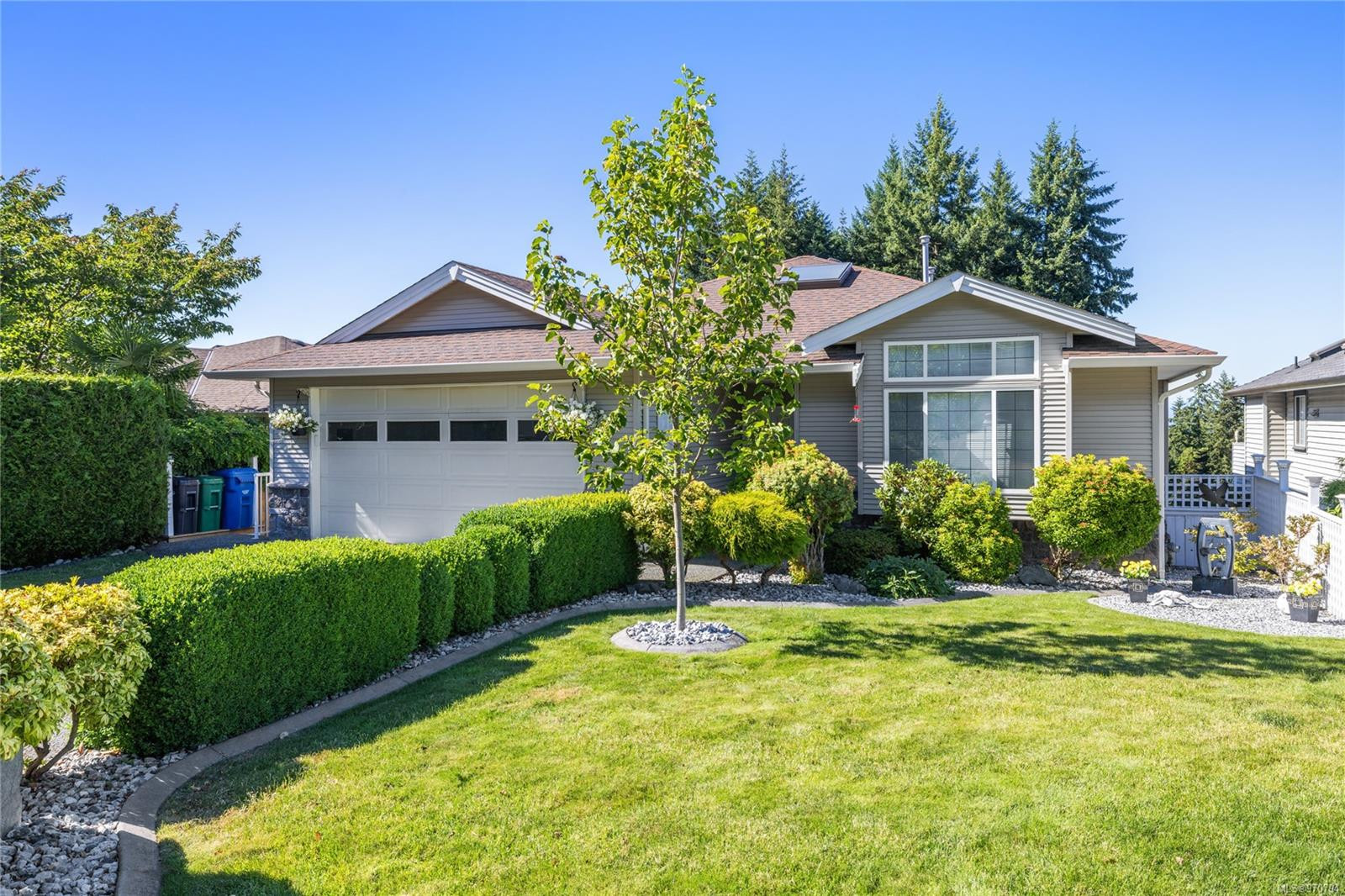Like new 3494 sq ft ocean view home in North Nanaimo. This main level entry floor plan offers a primary bdrm with 5PC ensuite as well as a 2nd bd, renovated 4PC bath w/ a new vanity & quartz countertops, laundry,
& a spacious kitchen, dining, & living space all on the entry-level. 9 ft ceilings with skylights & large windows allow you to take in the captivating ocean view & coastal mountains from kitchen, living & dining space. The kitchen has been beautifully updated with antique white wood cabinets, quartz countertops, stainless steel appliances & has a good-sized pantry & an eating nook. Enjoy your spacious ocean view deck accessed off the dining rm to take in the 180-degree view. Downstairs are two additional bedrooms, a full 4PC bath, a spacious living/bonus rm, a media room that could be easily converted into a 5th bdrm, and a storage room. Data and measurements are approx. and must be verified if important.
Property Type
Year Built
MLS #
SqFt Total
Lot Size
Building Style
Parking Total
Tax Annual
Community Information
Neighborhood
City
Map
Rooms
Property
Other
Discover inside statistics and more with our h-value tracker.
- Know the history and true days on market for each home
- We pull listings from multiple feeds, so you will never miss a listing. Save your searches, pull stats and more.
- Know months of inventory - price per sqft. with more features added constantly
Our goal is to give you a more informed, proactive approach to buying a home. Another dg exclusive.

