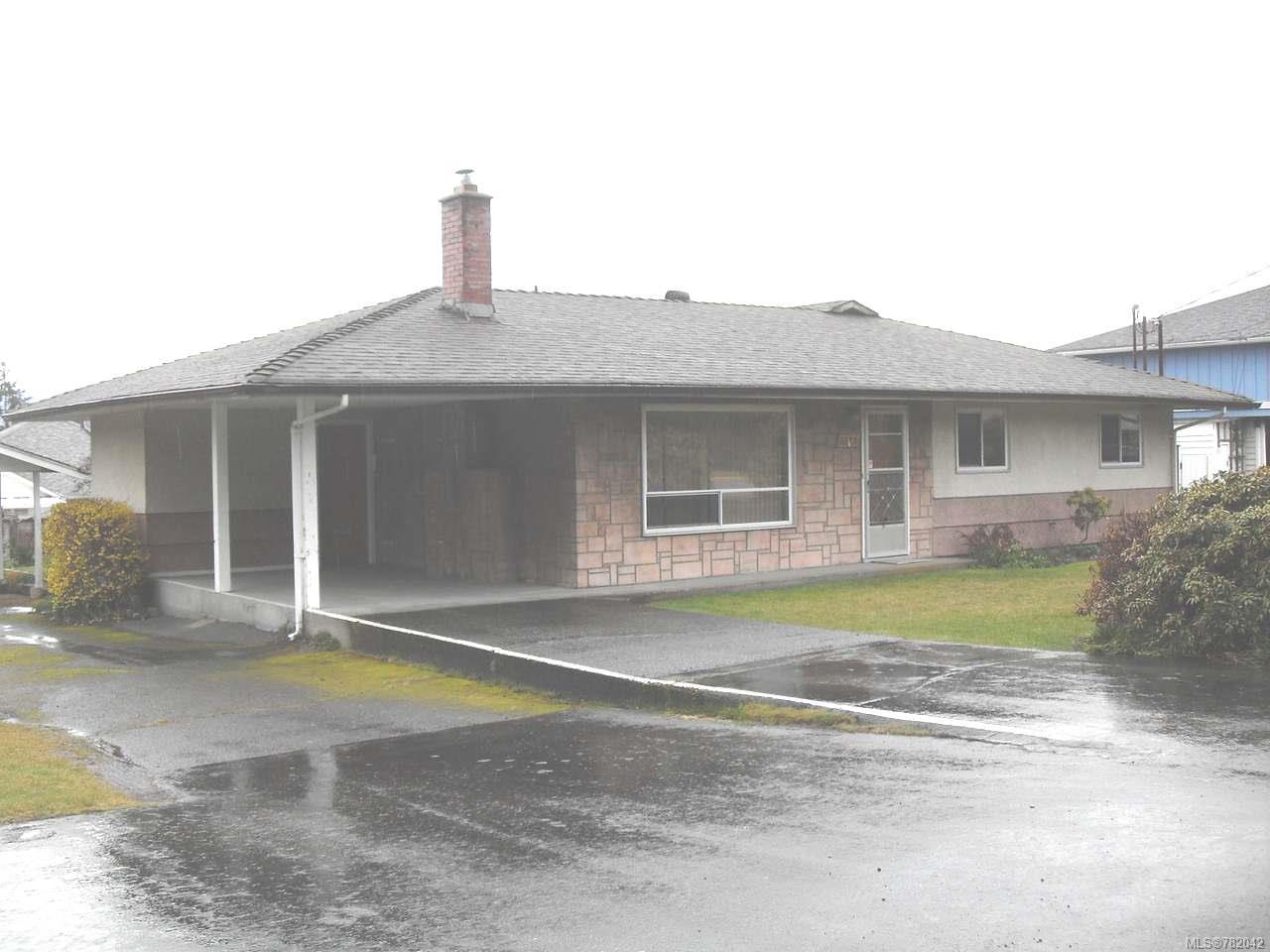Original Rancher measured 1,082 sq. ft. with 2 bedroom, 1 bathroom configuration. 667 sq. ft. 1 bedroom, 1 bath, and large family room added in 1994. The separate dining room of the orginal footprint could readily be converted to a bedroom as the kitchen is ample enough to permit a good dining area. The home is therefore readily able to accommodate an additional relative, a boarder, etc. Although the price of the home has been set to permit a new kitchen and redecoration of interior, the home boasts numerous upgrades including: New electric forced air furnace, 2017; hot water tank, 2013; new flooring in most of main part of house, 2017; new flooring in addition section of house, 2013; new roofing, 2007. There is a covered verandah at the rear of the house. You’ll appreciate welcome shade as you enjoy the pleasant view of mountains to the west on a summer afternoon. A wired detached workshop measures approximately 21′ x 12′ and has two workbenches. There are 2 attached carports.
Property Type
Year Built
MLS #
SqFt Total
Lot Size
Building Style
Parking Total
Tax Annual
Community Information
Neighborhood
City
Map
Rooms
Property
Other
Discover inside statistics and more with our h-value tracker.
- Know the history and true days on market for each home
- We pull listings from multiple feeds, so you will never miss a listing. Save your searches, pull stats and more.
- Know months of inventory - price per sqft. with more features added constantly
Our goal is to give you a more informed, proactive approach to buying a home. Another dg exclusive.


