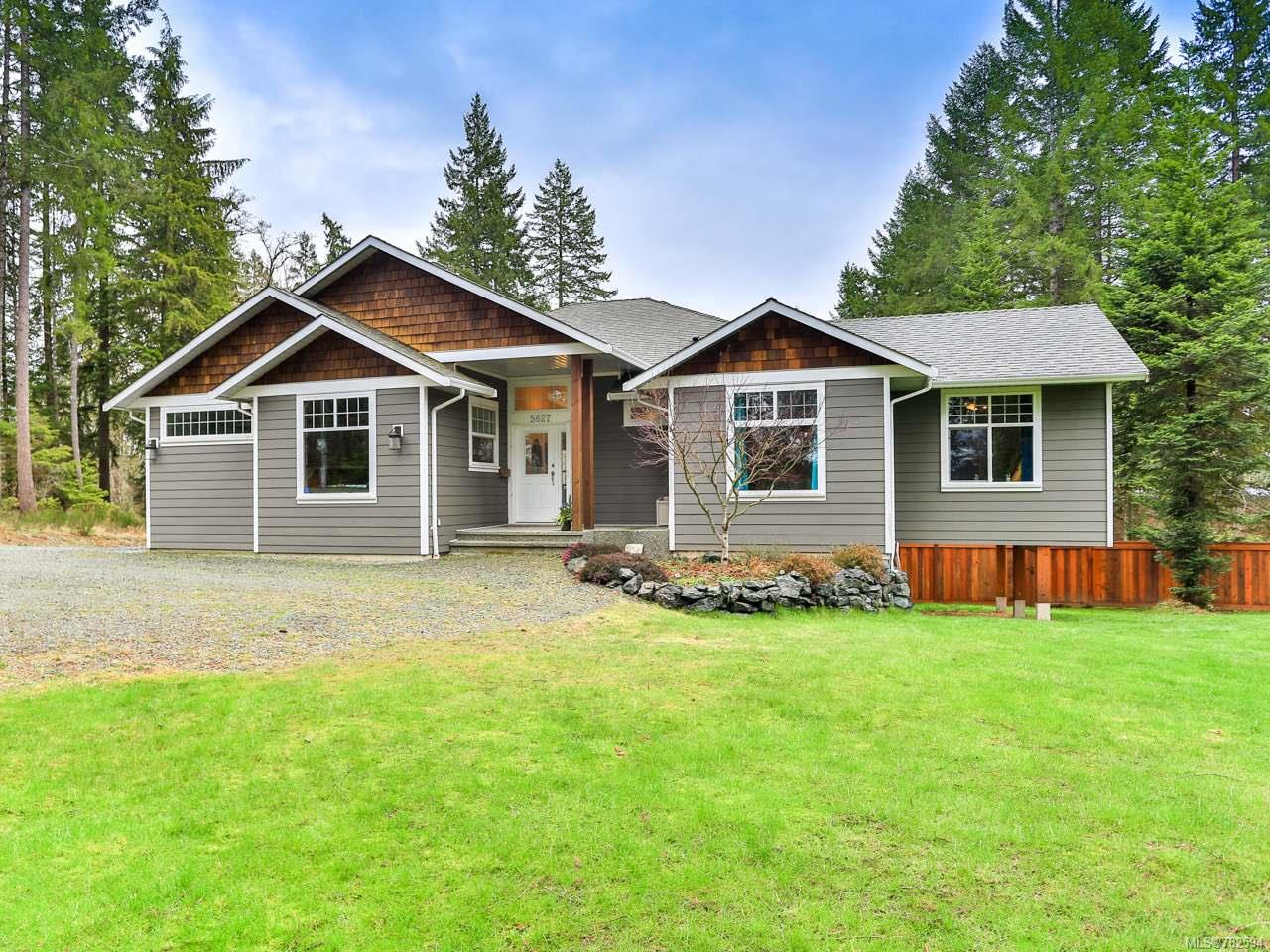The Complete Package. Stunning home built in 2005 – check! Gorgeous 1.2 acre property just outside the city limits – check! 1,600 sq.ft. workshop with 12′ door – check! The main floor of this 3,380 sq.ft. home enjoys: an open concept living room with oversize windows giving views of the backyard; the adjoining dining area with french door access to the partially covered sundeck; a well appointed kitchen complete with island/breakfast bar; main floor laundry; the master bedroom with access to the exposed aggregate sundeck, and a 5 piece ensuite complete with soaker tub and separate shower; two additional bedrooms and a second full bathroom. Downstairs includes: a spacious family room which gives access to the covered patio; two additional bedrooms; a third full bathroom; a utility room; and a storage room. With so many features to explore, please check out the professional photos and 3D tours, then call for more info.
Property Type
Year Built
MLS #
SqFt Total
Lot Size
Building Style
Parking Total
Tax Annual
Community Information
Neighborhood
City
Map
Rooms
Property
Other
Discover inside statistics and more with our h-value tracker.
- Know the history and true days on market for each home
- We pull listings from multiple feeds, so you will never miss a listing. Save your searches, pull stats and more.
- Know months of inventory - price per sqft. with more features added constantly
Our goal is to give you a more informed, proactive approach to buying a home. Another dg exclusive.

