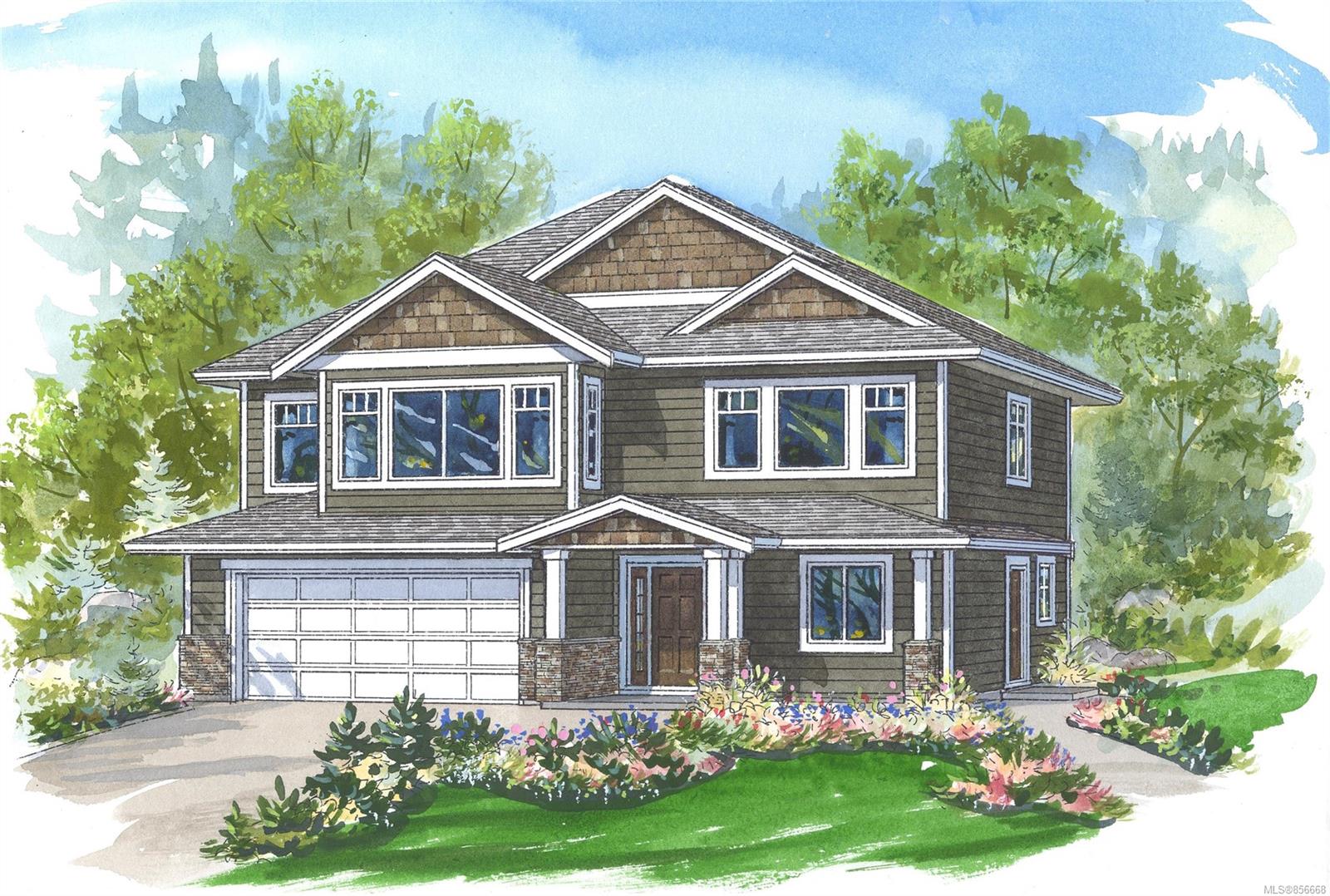Your new home in Nanaimo’s most sought after subdivision, featuring tree lined boulevards, winding pathways and a community park. Linley Valley is one of Nanaimo’s most beautiful natural sanctuaries close to Nanaimo’s top rated elementary and high schools and all amenities. This beautiful Jenish Plan features a one bedroom legal suite in a 2,290 sq ft home which has all the finishing touches of our professional designer, Jane Hawthornthwaite Design Company. The home features quartz countertops, high efficient gas forced air heating and air conditioning, 9 ft ceilings in the main living area, engineered flooring, hardi plank exterior and dedicated workshop area off the double enclosed garage. Competitively priced, make your appointment to view now. Plus GST. All measurements are approximate and data should be verified if important.
Property Type
Year Built
MLS #
SqFt Total
Lot Size
Building Style
Parking Total
Tax Annual
Community Information
Neighborhood
City
Map
Rooms
Property
Other
Discover inside statistics and more with our h-value tracker.
- Know the history and true days on market for each home
- We pull listings from multiple feeds, so you will never miss a listing. Save your searches, pull stats and more.
- Know months of inventory - price per sqft. with more features added constantly
Our goal is to give you a more informed, proactive approach to buying a home. Another dg exclusive.


