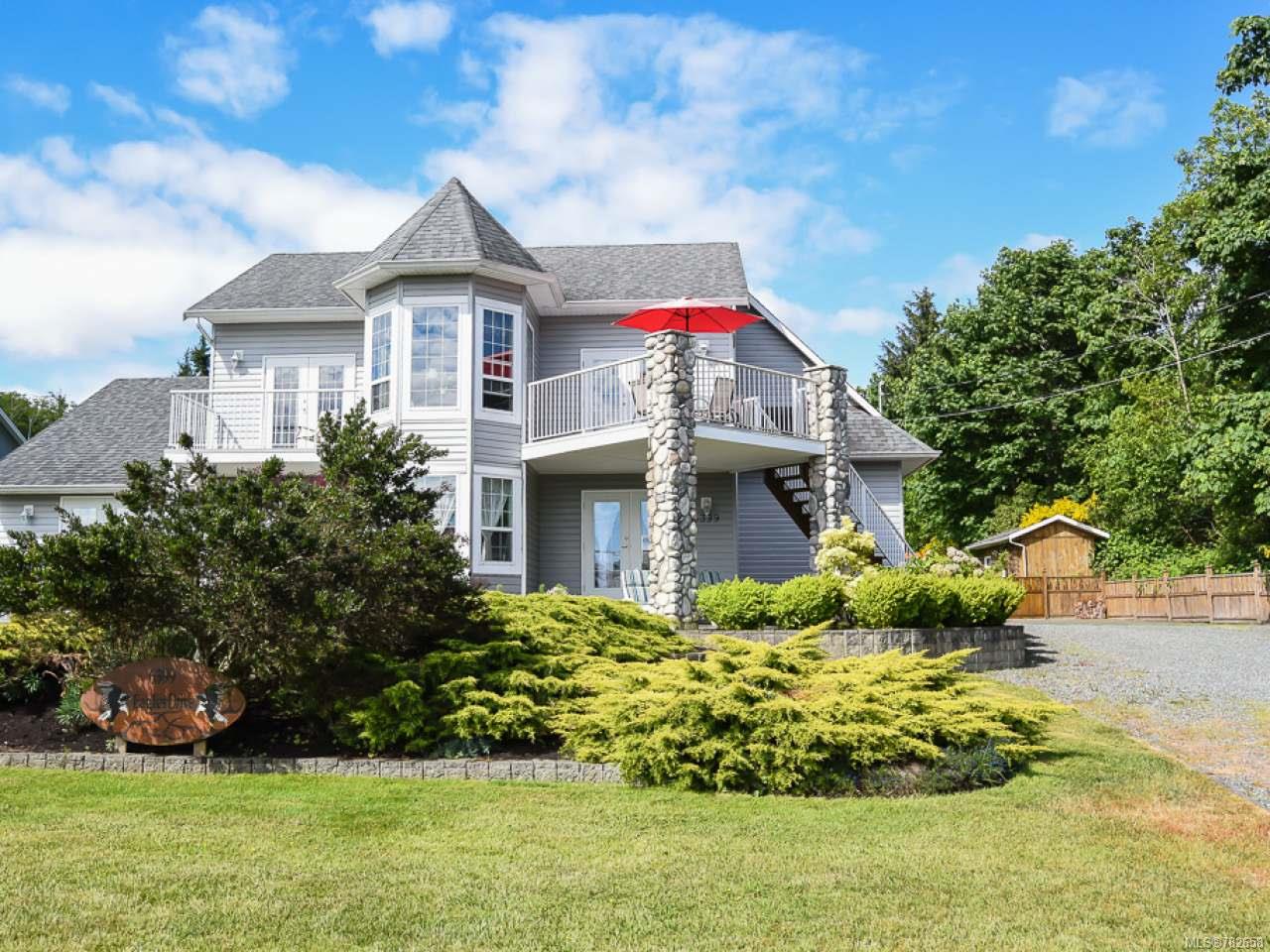This custom Benco home was built and designed to take advantage of the views of the Salish Sea and the snow covered mainland mountains. Watch cruise ships sail by and wild life play. Some of the features of the custom home are 2 wells, garden shed, large gazebo, greenhouse with water and power, workshop, 2.5 garage with a workshop on the side , upstairs has 10 ft ceilings, propane fireplace large open designed kitchen with oversized island for entertaining quests, lots of hard wood floors, a outstanding bonus/games room that can fit your pool table, TV, and serve drinks at the built in bar. Downstairs has the master bedroom with a 5 piece bathroom along with two other bedrooms and a sewing room . Two sets of French doors lead onto decks upstairs to have your coffee on or read a book.
Property Type
Year Built
MLS #
SqFt Total
Lot Size
Building Style
Parking Total
Tax Annual
Community Information
Neighborhood
City
Map
Rooms
Property
Other
Discover inside statistics and more with our h-value tracker.
- Know the history and true days on market for each home
- We pull listings from multiple feeds, so you will never miss a listing. Save your searches, pull stats and more.
- Know months of inventory - price per sqft. with more features added constantly
Our goal is to give you a more informed, proactive approach to buying a home. Another dg exclusive.

