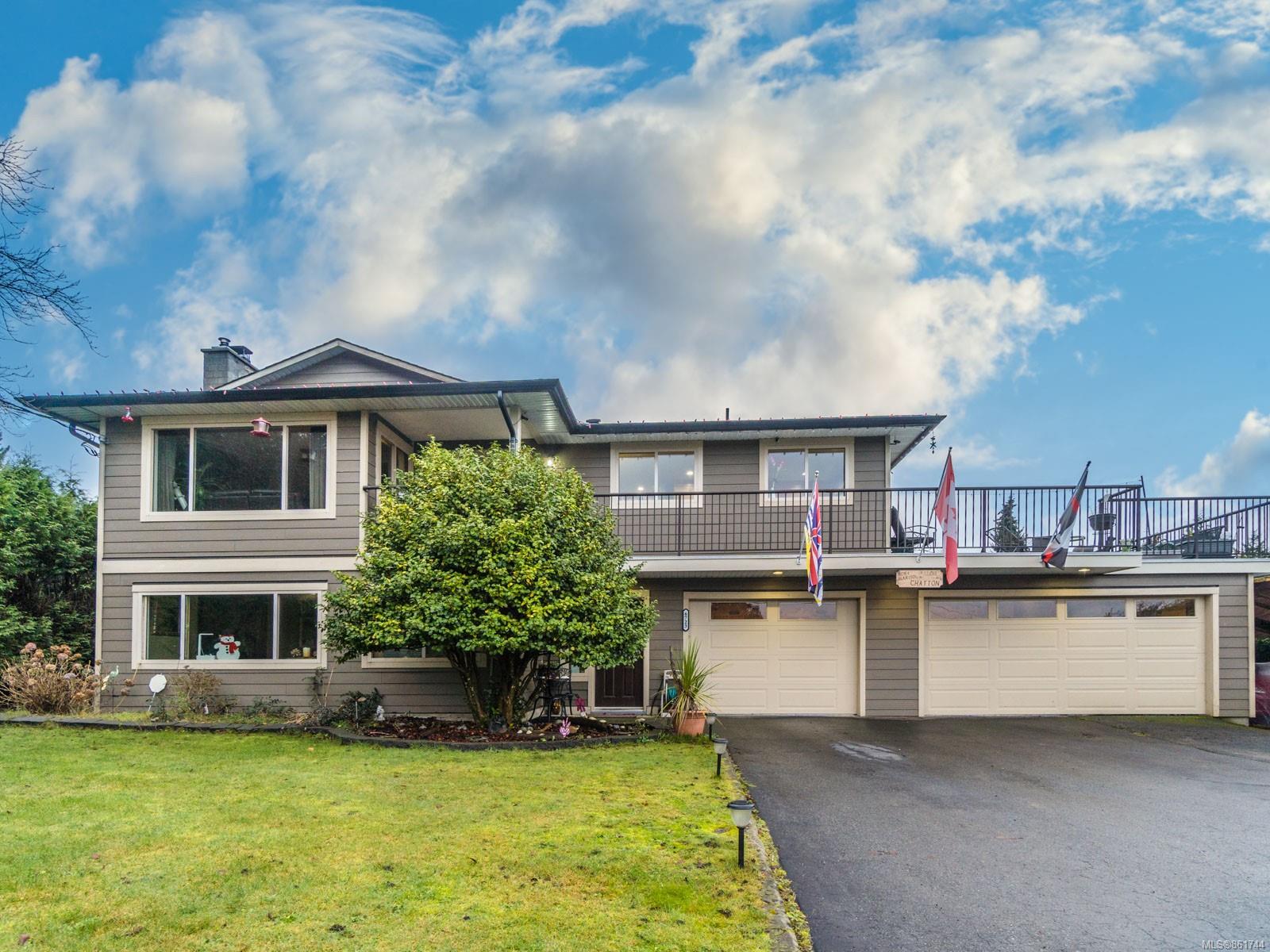Beautiful view of Georgia Strait and Winchelsea Islands. Spacious and ideal floor plan for a bigger family, this home is situated near many hiking trails and is just outside Nanaimo. Close to shopping. The entrance hall opens into a cozy family room with a wood stove to curl up by. The second level boasts an open concept living room with a gas fireplace, dining room and kitchen with doors to the large deck. Also included on this floor is the primary bedroom with a 4 piece ensuite plus 2 more bedrooms with walk in closets. Many more features including a gas stove & fireplace, hardwood flooring throughout most of the home, RV parking, 2 storage sheds and fruit trees. Your family will appreciate a big back yard for play and entertaining on the patio. The triple car garage size 16’7″x31’11” will be enjoyed by any car enthusiast. Don’t miss out!
Property Type
Year Built
MLS #
SqFt Total
Lot Size
Building Style
Parking Total
Tax Annual
Community Information
Neighborhood
City
Map
Rooms
Property
Other
Discover inside statistics and more with our h-value tracker.
- Know the history and true days on market for each home
- We pull listings from multiple feeds, so you will never miss a listing. Save your searches, pull stats and more.
- Know months of inventory - price per sqft. with more features added constantly
Our goal is to give you a more informed, proactive approach to buying a home. Another dg exclusive.


