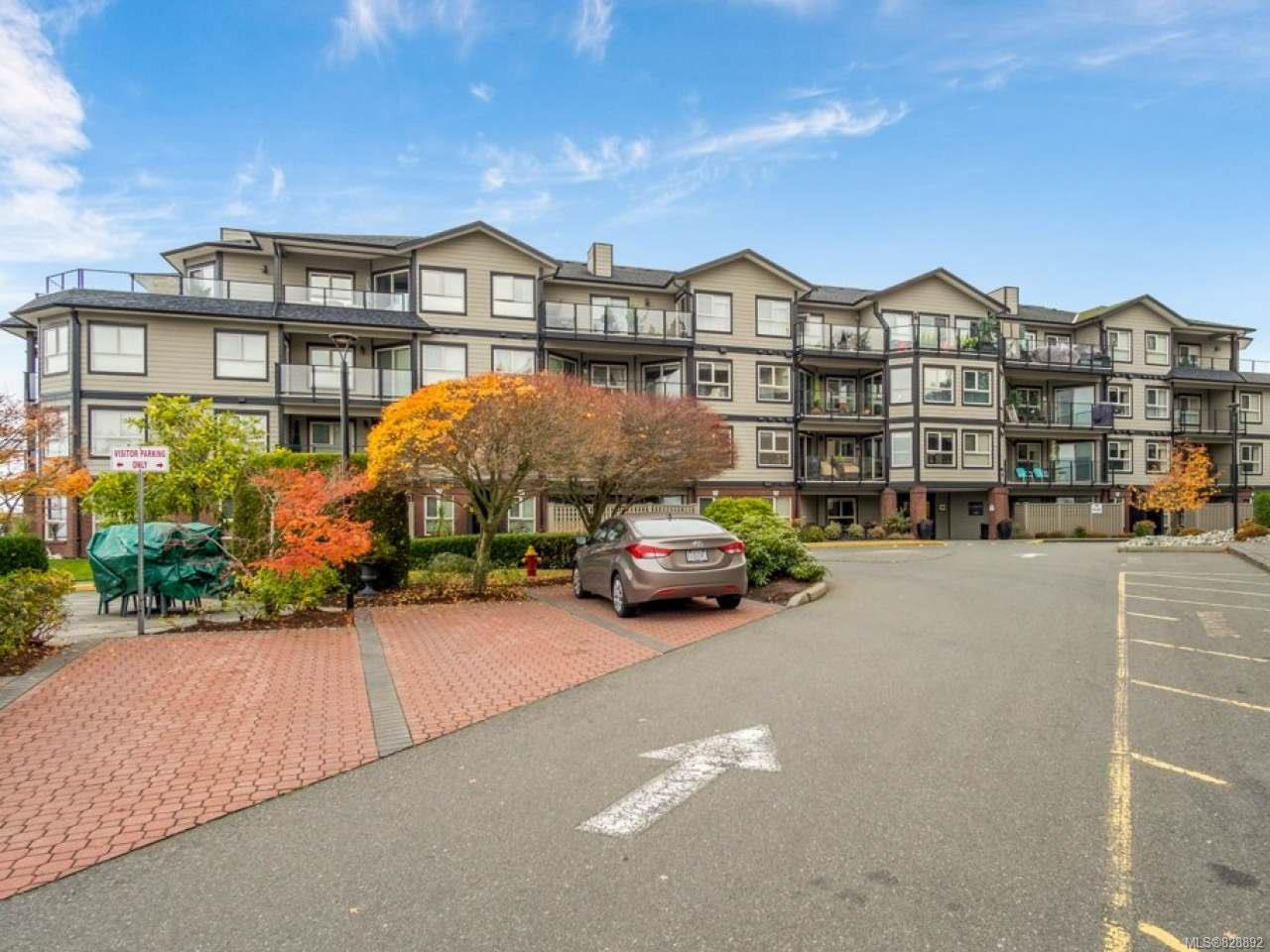The Regency Vista complex is located in desirable North Nanaimo within walking distance of parks, beaches and shopping. The building offers secure underground parking, elevator, secure entry, storage locker and club house with beautiful ocean views. This immaculate second floor unit features an open floor plan in the main living area. The kitchen boasts four stainless steel appliances and an eating bar. French doors lead to a den where you can enjoy the ocean views looking towards the Winchelsea Islands. There are two decks, one accessed from the dining room and one with spectacular ocean views accessed from the master bedroom. A spacious walk-in closet and three piece ensuite with shower complete the master bedroom. Additional features include an electric fireplace and full size washer and dryer. The complex allows one cat or one dog up to 13″ tall and 18 lbs and rentals are allowed to a maximum of 12. All data and measurements are approximate and must be verified if fundamental.
Property Type
Year Built
MLS #
SqFt Total
Lot Size
Building Style
Parking Total
Tax Annual
Community Information
Neighborhood
City
Map
Rooms
Property
Other
Discover inside statistics and more with our h-value tracker.
- Know the history and true days on market for each home
- We pull listings from multiple feeds, so you will never miss a listing. Save your searches, pull stats and more.
- Know months of inventory - price per sqft. with more features added constantly
Our goal is to give you a more informed, proactive approach to buying a home. Another dg exclusive.


