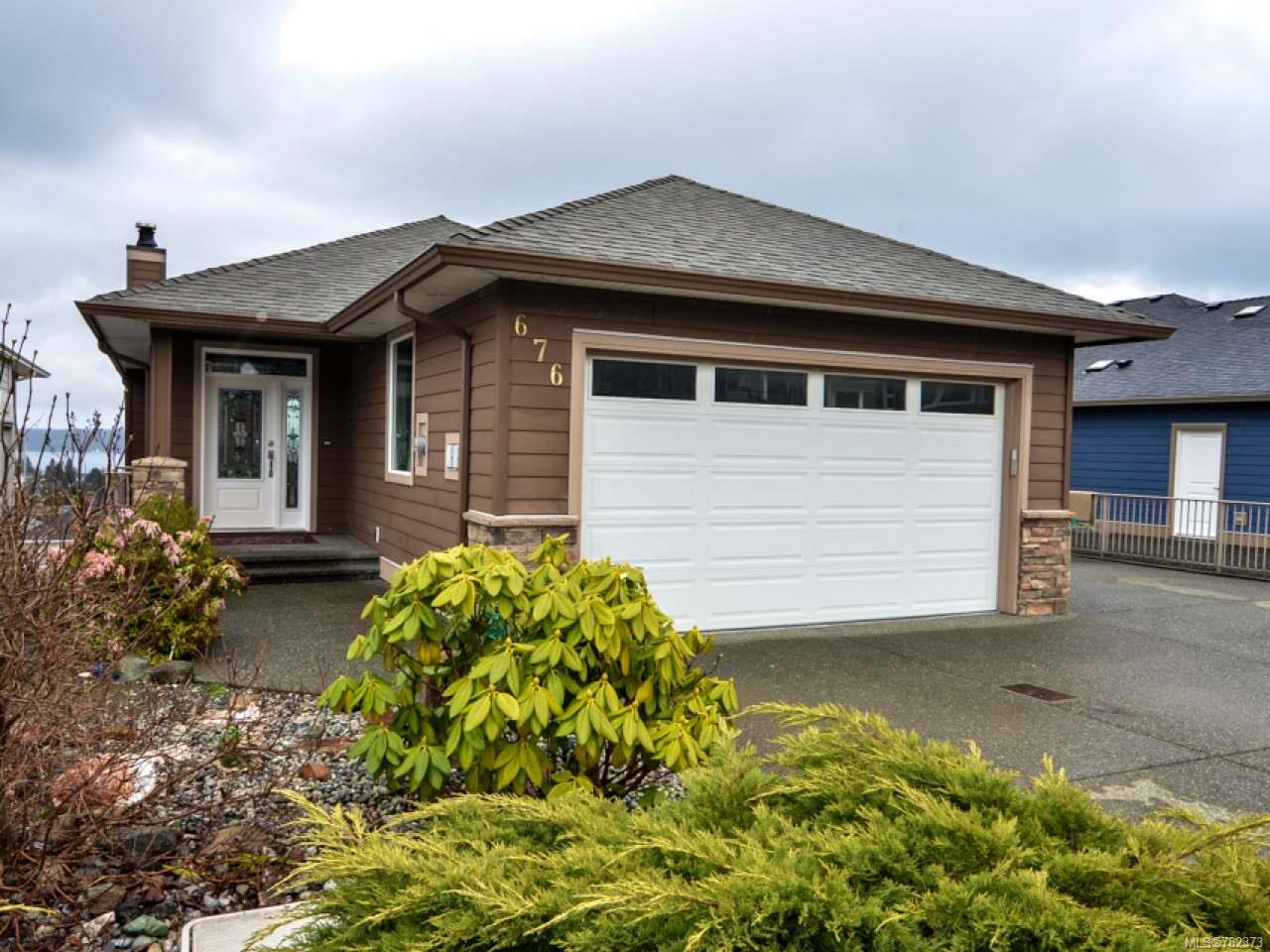Custom built, main level entry with incredible ocean & mountain views! This home lives like a Rancher with large, open great room concept on the main floor capturing sights from every room. The design compliments the outside allowing for plenty of parking with a triple wide driveway, extra deep side parking design to store a large boat or RV and of course a double wide garage. Beautiful floor to 9ft ceiling walnut cabinetry, has a two level island perfect for a bar top, walk in pantry and stainless appliances. Moving onto the Master bedroom, it is located at the back of the home allowing it to grab the gorgeous view. There is a walk-in closet and a great sized 4 pc ensuite with separate stand up shower and a large soaker tub surrounded by custom tile. The basement includes two good sized bedrooms, loads of storage, and a family room with a woodstove. The woodstove is currently used as the main heat source and it keeps the Hydro costs low…averaging $60/month! Come see today!
Property Type
Year Built
MLS #
SqFt Total
Lot Size
Building Style
Parking Total
Tax Annual
Community Information
Neighborhood
City
Map
Rooms
Property
Other
Discover inside statistics and more with our h-value tracker.
- Know the history and true days on market for each home
- We pull listings from multiple feeds, so you will never miss a listing. Save your searches, pull stats and more.
- Know months of inventory - price per sqft. with more features added constantly
Our goal is to give you a more informed, proactive approach to buying a home. Another dg exclusive.


