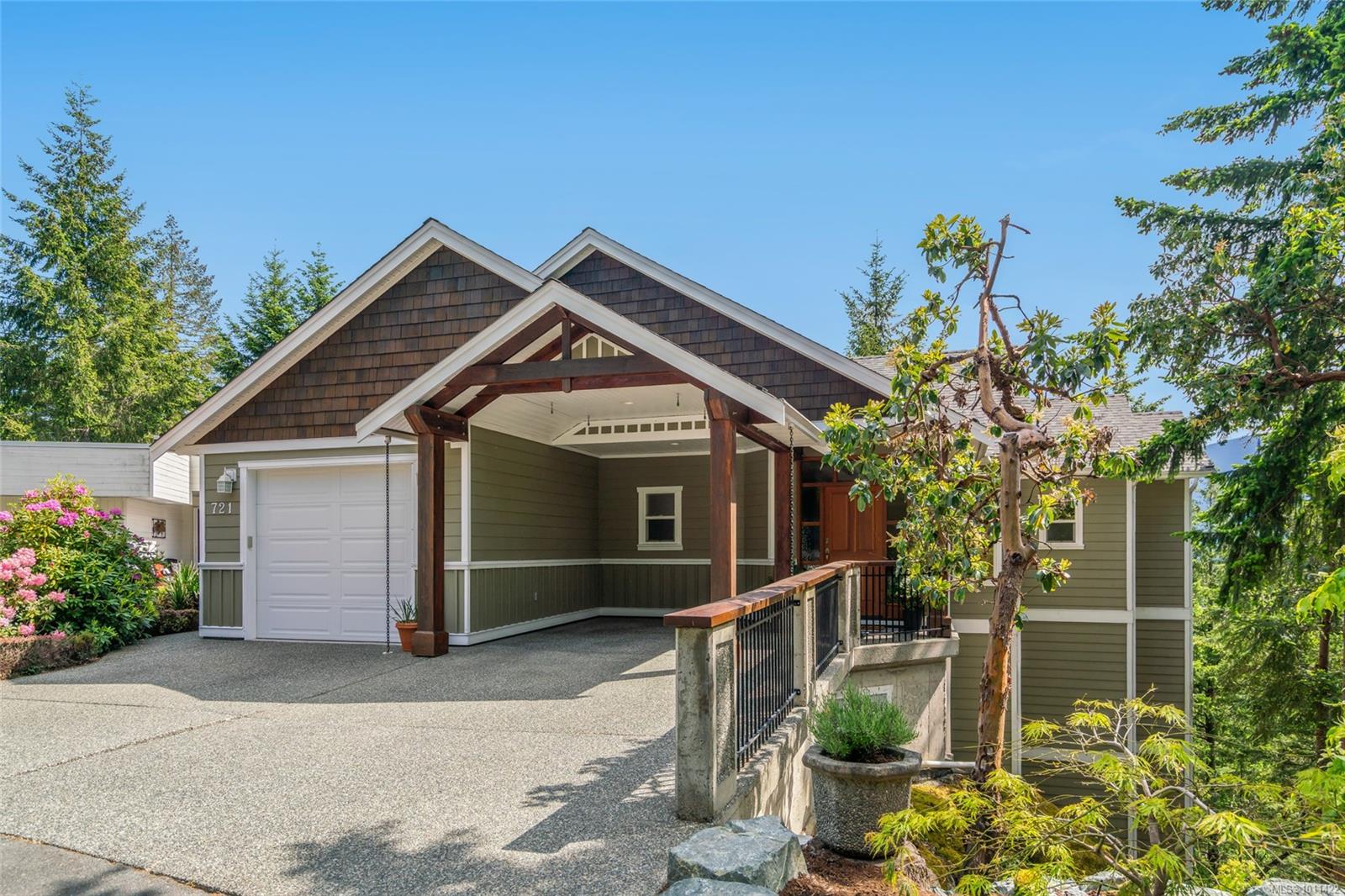A true treetop sanctuary, this custom West Coast-inspired Long Lake Heights home seamlessly blends natural beauty with modern design. Perched at the end of a quiet cul-de-sac, it boasts sweeping lake and mountain views, abundant natural light, and exceptional privacy. Spanning three levels, the versatile layout offers 6 bedrooms and 4 baths. The main level features a spacious kitchen with pantry, open-concept living/dining, guest bath and a serene primary suite with walk-in closet and spa-like ensuite. The middle level offers a cozy family room, 3 bedrooms, full bath, and laundry, while the lower level showcases a self-contained 2-bed suite. Decks on each floor highlight the inside/outside living feel. Highlights include hardwood floors, quartz counters, gas fireplace, heated tile floors, brand new roof, HardiePlank siding with wood accents, and ample storage!All just steps to Long Lake, trails, swimming, fishing, and everyday amenities. Measurements are approximate.
Property Type
Year Built
MLS #
SqFt Total
Lot Size
Building Style
Parking Total
Tax Annual
Community Information
Neighborhood
City
Map
Rooms
Property
Other
Discover inside statistics and more with our h-value tracker.
- Know the history and true days on market for each home
- We pull listings from multiple feeds, so you will never miss a listing. Save your searches, pull stats and more.
- Know months of inventory - price per sqft. with more features added constantly
Our goal is to give you a more informed, proactive approach to buying a home. Another dg exclusive.


